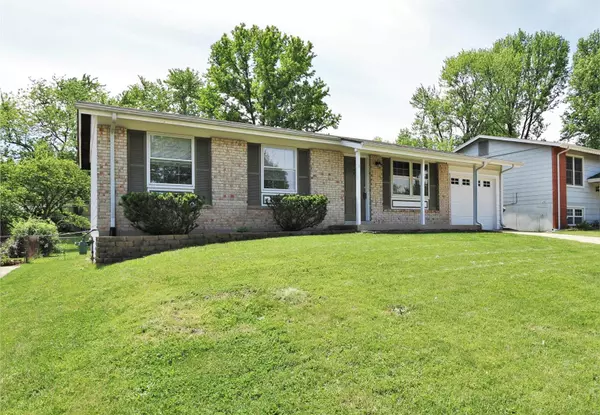For more information regarding the value of a property, please contact us for a free consultation.
12060 Weshire PL Maryland Heights, MO 63043
Want to know what your home might be worth? Contact us for a FREE valuation!

Our team is ready to help you sell your home for the highest possible price ASAP
Key Details
Sold Price $214,900
Property Type Single Family Home
Sub Type Residential
Listing Status Sold
Purchase Type For Sale
Square Footage 1,815 sqft
Price per Sqft $118
Subdivision Westglen Estates 2
MLS Listing ID 19037136
Sold Date 07/01/19
Style Ranch
Bedrooms 4
Full Baths 2
Construction Status 53
HOA Fees $3/ann
Year Built 1966
Building Age 53
Lot Size 7,492 Sqft
Acres 0.172
Lot Dimensions 125 x 60
Property Description
They don't come any more "MOVE-IN READY" than this 4 bedroom, 2 bath COMPLETELY renovated home! As you open the front door you are welcomed by gleaming refinished hardwood floors along w/ fresh neutral/gray paint throughout & crisp white trim! Big open picture windows, & sliding glass doors compliment this open airy floorplan that brings in lots of natural light! The kitchen is newly renovated w/ lots of cabinets & pantry space & plenty of room for a big table! Master bdrm ste is on one side of the house w/ additional 3 bdrms on complete other end of home. There is even a 2nd family Rm w/ full wall fireplace and huge sliding glass doors that invite you outside to the over-sized 29 ft patio that leads to a level fenced in backyard. However, don't forget about that finished basement that that includes an another Rec Rm plus Mechanical area w/ plenty of storage. Additional updates include: Electrical box, Roof (2014), Furnaces & A/C units for zoned heating & cooling.
Location
State MO
County St Louis
Area Pattonville
Rooms
Basement Concrete, Partially Finished, Concrete, Rec/Family Area
Interior
Interior Features Open Floorplan, Carpets, Some Wood Floors
Heating Forced Air
Cooling Electric, Zoned
Fireplaces Number 1
Fireplaces Type Woodburning Fireplce
Fireplace Y
Appliance Dishwasher, Disposal, Gas Oven
Exterior
Garage true
Garage Spaces 1.0
Waterfront false
Parking Type Attached Garage, Garage Door Opener, Off Street
Private Pool false
Building
Lot Description Fencing, Level Lot
Story 1
Sewer Public Sewer
Water Public
Architectural Style Traditional
Level or Stories One
Structure Type Aluminum Siding,Abestos,Brk/Stn Veneer Frnt
Construction Status 53
Schools
Elementary Schools Rose Acres Elem.
Middle Schools Pattonville Heights Middle
High Schools Pattonville Sr. High
School District Pattonville R-Iii
Others
Ownership Private
Acceptable Financing Cash Only, Conventional, FHA
Listing Terms Cash Only, Conventional, FHA
Special Listing Condition Renovated, None
Read Less
Bought with Peter Lu
GET MORE INFORMATION




