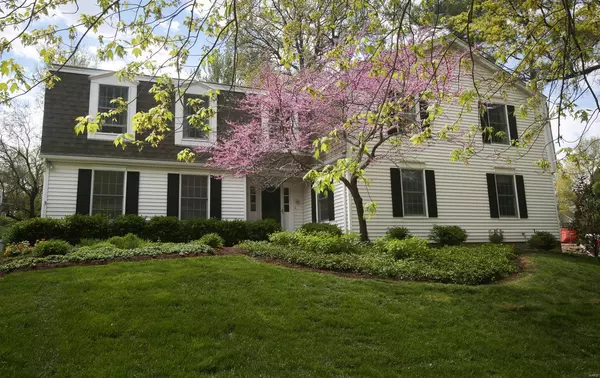For more information regarding the value of a property, please contact us for a free consultation.
12152 Montour Des Peres, MO 63131
Want to know what your home might be worth? Contact us for a FREE valuation!

Our team is ready to help you sell your home for the highest possible price ASAP
Key Details
Sold Price $605,000
Property Type Single Family Home
Sub Type Residential
Listing Status Sold
Purchase Type For Sale
Square Footage 4,186 sqft
Price per Sqft $144
Subdivision Waterford Place
MLS Listing ID 19060814
Sold Date 10/29/19
Style Other
Bedrooms 5
Full Baths 3
Half Baths 2
Construction Status 42
Year Built 1977
Building Age 42
Lot Size 0.393 Acres
Acres 0.393
Lot Dimensions 171x100
Property Description
You will impressed by this exceptional family home with many desirable features. 11 spacious rooms – 5 Bedrms upstairs, Lots of natural light, the 2 story entry foyer welcomes you. Custom Hinkley lighting, unique chandeliers, sconces & built ins are found thru-out. The home's centerpiece is the distinctive Brooksberry kitchen 2.5 years new, looks into the family room. Offering custom wood cabinets, stainless appliances that will delight the most discriminating cook. The vaulted Great Rm w/a great view of the private backyard & features a brick patio & large deck. The huge master suite was added in '95 w/a renovated luxury bath in 2016 that includes a step in steam shower & soaking tub. Enjoy Bedroom #2, a vaulted suite + 3 bedrooms & a hall bath. Separate from the living rooms are the formal dining/sitting room. Professionally landscapped yards, brick patio & deck looking into private backyard. A finished LL family room includes 1/2 bath and study/ofc. area.
Location
State MO
County St Louis
Area Kirkwood
Rooms
Basement Bathroom in LL, Partially Finished, Concrete, Rec/Family Area, Sump Pump
Interior
Interior Features Bookcases, Historic/Period Mlwk, Open Floorplan, Carpets, Walk-in Closet(s), Some Wood Floors
Heating Baseboard, Forced Air, Zoned
Cooling Ceiling Fan(s), Electric, Zoned
Fireplaces Number 1
Fireplaces Type Full Masonry, Gas
Fireplace Y
Appliance Grill, Dishwasher, Disposal, Double Oven, Electric Cooktop, Electric Oven, Stainless Steel Appliance(s)
Exterior
Parking Features true
Garage Spaces 2.0
Private Pool false
Building
Lot Description Sidewalks, Streetlights, Wooded
Story 2
Sewer Public Sewer
Water Public
Architectural Style Traditional
Level or Stories Two
Structure Type Vinyl Siding
Construction Status 42
Schools
Elementary Schools Westchester Elem.
Middle Schools North Kirkwood Middle
High Schools Kirkwood Sr. High
School District Kirkwood R-Vii
Others
Ownership Private
Acceptable Financing Cash Only, Conventional, FHA
Listing Terms Cash Only, Conventional, FHA
Special Listing Condition None
Read Less
Bought with Gay Gordon
GET MORE INFORMATION




