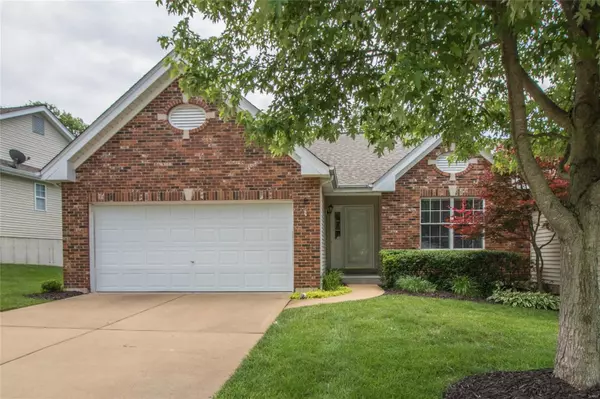For more information regarding the value of a property, please contact us for a free consultation.
4520 Von Talge Meadows CT St Louis, MO 63128
Want to know what your home might be worth? Contact us for a FREE valuation!

Our team is ready to help you sell your home for the highest possible price ASAP
Key Details
Sold Price $296,000
Property Type Condo
Sub Type Condo/Coop/Villa
Listing Status Sold
Purchase Type For Sale
Square Footage 2,175 sqft
Price per Sqft $136
Subdivision Von Talge Meadows
MLS Listing ID 19039618
Sold Date 06/21/19
Style Ranch
Bedrooms 3
Full Baths 3
Construction Status 22
HOA Fees $125/mo
Year Built 1997
Building Age 22
Lot Size 6,970 Sqft
Acres 0.16
Lot Dimensions 0 x 0
Property Description
Welcome to this turn-key ready 3 bedroom, 3 bathroom, ranch style villa that feels like a new home! You will be "wowed" from the moment you enter! New wood floors run thru-out most of the main level; the great room & dining room are vaulted & there's freshly painted kitchen cabinets w/ granite counters & stainless steel appliances! Other amenities include new light fixtures, new bathroom fixtures/faucets, new carpet in the beds & basement, new bathroom flooring & painted vanities. new blinds & baseboards! You won't have to lift a finger - just unpack! This is a split bedroom layout for added privacy, w/ each bedroom having access to its own bath! The master bath offers dual sinks, a jetted tub, & a separate shower w/ new shower doors. The finished lower level almost doubles the size of the house, so there is room for everyone! Don't forget the private deck out back too! The storage is ample, thee's a low monthly condo fee, a sprinkler system, & a 1yr. warranty! Agent owned.
Location
State MO
County St Louis
Area Lindbergh
Rooms
Basement Bathroom in LL, Full, Partially Finished, Concrete, Rec/Family Area, Sleeping Area, Sump Pump
Interior
Interior Features Open Floorplan, Carpets, Vaulted Ceiling, Walk-in Closet(s), Some Wood Floors
Heating Forced Air
Cooling Ceiling Fan(s), Electric
Fireplaces Number 1
Fireplaces Type Gas
Fireplace Y
Exterior
Garage true
Garage Spaces 2.0
Amenities Available Private Laundry Hkup, Security System, Underground Utilities
Waterfront false
Parking Type Attached Garage, Covered, Garage Door Opener
Private Pool false
Building
Lot Description None
Story 1
Sewer Public Sewer
Water Public
Architectural Style Traditional
Level or Stories One
Structure Type Brick Veneer,Vinyl Siding
Construction Status 22
Schools
Elementary Schools Kennerly Elem.
Middle Schools Robert H. Sperreng Middle
High Schools Lindbergh Sr. High
School District Lindbergh Schools
Others
HOA Fee Include Some Insurance,Maintenance Grounds,Snow Removal,Trash
Ownership Private
Acceptable Financing Cash Only, Conventional, FHA, VA
Listing Terms Cash Only, Conventional, FHA, VA
Special Listing Condition None
Read Less
Bought with Bryan Young
GET MORE INFORMATION




