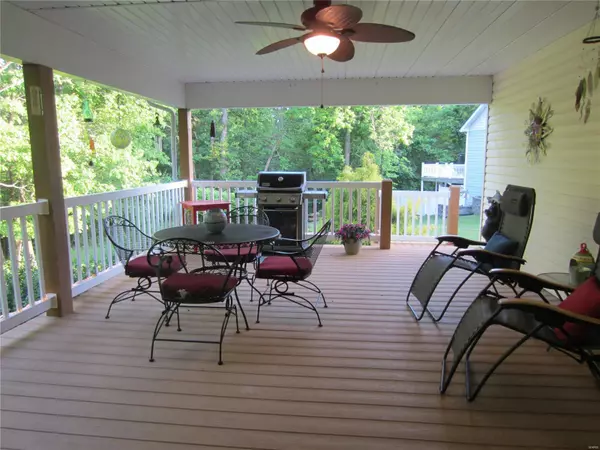For more information regarding the value of a property, please contact us for a free consultation.
523 Quail CT Grafton, IL 62037
Want to know what your home might be worth? Contact us for a FREE valuation!

Our team is ready to help you sell your home for the highest possible price ASAP
Key Details
Sold Price $219,000
Property Type Single Family Home
Sub Type Residential
Listing Status Sold
Purchase Type For Sale
Square Footage 2,634 sqft
Price per Sqft $83
Subdivision Hummingbird Hills A Re Sub
MLS Listing ID 19038957
Sold Date 07/09/19
Style Ranch
Bedrooms 3
Full Baths 3
Construction Status 20
Year Built 1999
Building Age 20
Lot Size 1.150 Acres
Acres 1.15
Lot Dimensions 56X210X318X100X258
Property Description
Nestled on a quiet cul-de-sac in Grafton Hills on 1.15 acres. Spacious living room featuring a gas fireplace, neutral carpeting and lots of windows overlooking the backyard. Country kitchen with breakfast area, bay window, bar seating, lots of counter space, pantry plus a formal dining room. Dishwasher added in 2017, microwave and stove included. Your going to love this floor plan. Main floor master suite with walk in closet. Main floor laundry. Open stairway leads to newly finished walkout basement in 2018 with family room, sitting room, a bonus room that has been used as a guests bedroom with adjoining 3/4 bath. HUGE storage room with built in shelving and cabinets for crafts and seasonal items. Under the stair storage and a 8'4 x 8'6 lower level walk in closet. Your favorite space may be the covered composite deck with ceiling fans. 29x22- 2 car attached garage. Roof is 2017, Ameren electric and gas, public water & sewer. A must see to appreciate.
Location
State IL
County Jersey-il
Rooms
Basement Concrete, Full, Partially Finished, Concrete, Rec/Family Area, Walk-Out Access
Interior
Interior Features Carpets, Window Treatments, Walk-in Closet(s)
Heating Forced Air
Cooling Ceiling Fan(s), Electric
Fireplaces Number 1
Fireplaces Type Gas
Fireplace Y
Appliance Dishwasher, Cooktop, Microwave
Exterior
Garage true
Garage Spaces 2.0
Amenities Available Underground Utilities
Waterfront false
Parking Type Attached Garage, Garage Door Opener, Off Street
Private Pool false
Building
Lot Description Backs to Trees/Woods, Sidewalks, Streetlights, Wooded
Story 1
Sewer Public Sewer
Water Public
Architectural Style Traditional
Level or Stories One
Structure Type Frame,Vinyl Siding
Construction Status 20
Schools
Elementary Schools Jersey Dist 100
Middle Schools Jersey Dist 100
High Schools Jerseyville
School District Jersey Dist 100
Others
Ownership Private
Acceptable Financing Cash Only, Conventional, FHA, USDA, VA
Listing Terms Cash Only, Conventional, FHA, USDA, VA
Special Listing Condition Owner Occupied, None
Read Less
Bought with Wendi Mielke
GET MORE INFORMATION




