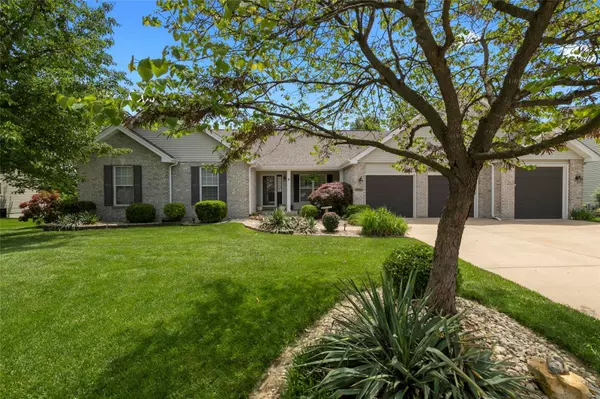For more information regarding the value of a property, please contact us for a free consultation.
8 Greenbriar Bluff Ct St Peters, MO 63376
Want to know what your home might be worth? Contact us for a FREE valuation!

Our team is ready to help you sell your home for the highest possible price ASAP
Key Details
Sold Price $360,000
Property Type Single Family Home
Sub Type Residential
Listing Status Sold
Purchase Type For Sale
Square Footage 2,071 sqft
Price per Sqft $173
Subdivision Berkshire Downs
MLS Listing ID 19039207
Sold Date 08/16/19
Style Atrium
Bedrooms 4
Full Baths 3
Construction Status 16
HOA Fees $12/ann
Year Built 2003
Building Age 16
Lot Size 0.340 Acres
Acres 0.34
Property Description
Welcome home to your new meticulously kept atrium ranch with over 3,000 sq ft of living space in the sought after Berkshire Downs neighborhood. From the moment you enter the home you will love the open floor plan and large chefs kitchen with large center island perfect for entertaining. The spacious Great room with vaulted ceilings overlooks the atrium windows to your private backyard oasis with beautiful composite deck and patio on lower level. The master Suite has walk in closet and large Master Bath with over sized tub and separate shower fit for a spa. The lower level features large family rec room and 4th bedroom with full bathroom. Separate area in lower level boast ample storage or workshop. Last but not least the AMAZING over sized, insulated 3 car Garage that can hold 4 cars tandem. This is every mechanics dream with 10 by 20 coffer trace ceiling, extra lighting, separate 220 breaker for garage only and 3rd car over sized entry for larger vehicles (8 feet wide by 9 feet tall)!
Location
State MO
County St Charles
Area Fort Zumwalt South
Rooms
Basement Bathroom in LL, Full, Rec/Family Area, Sleeping Area, Sump Pump, Walk-Out Access
Interior
Interior Features Open Floorplan, Carpets, Vaulted Ceiling, Walk-in Closet(s), Some Wood Floors
Heating Forced Air
Cooling Electric
Fireplace Y
Appliance Dishwasher, Disposal, Electric Cooktop, Microwave, Electric Oven
Exterior
Parking Features true
Garage Spaces 3.0
Private Pool false
Building
Lot Description Backs to Trees/Woods, Cul-De-Sac, Fencing, Sidewalks, Streetlights
Story 1
Sewer Public Sewer
Water Public
Architectural Style Traditional
Level or Stories One
Structure Type Brick Veneer
Construction Status 16
Schools
Elementary Schools Progress South Elem.
Middle Schools Ft. Zumwalt South Middle
High Schools Ft. Zumwalt South High
School District Ft. Zumwalt R-Ii
Others
Ownership Private
Acceptable Financing Cash Only, Conventional, FHA, VA
Listing Terms Cash Only, Conventional, FHA, VA
Special Listing Condition None
Read Less
Bought with Patrick Eberle
GET MORE INFORMATION




