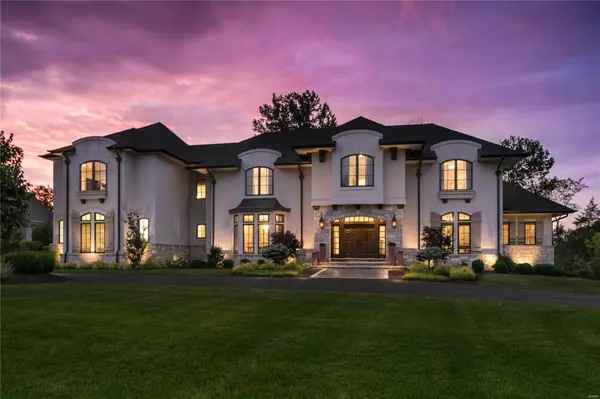For more information regarding the value of a property, please contact us for a free consultation.
7 Chipper RD Frontenac, MO 63131
Want to know what your home might be worth? Contact us for a FREE valuation!

Our team is ready to help you sell your home for the highest possible price ASAP
Key Details
Sold Price $2,595,000
Property Type Single Family Home
Sub Type Residential
Listing Status Sold
Purchase Type For Sale
Square Footage 8,009 sqft
Price per Sqft $324
Subdivision Chipper Road
MLS Listing ID 19063124
Sold Date 01/09/20
Style Other
Bedrooms 5
Full Baths 4
Half Baths 2
Construction Status 5
Year Built 2015
Building Age 5
Lot Size 0.850 Acres
Acres 0.85
Lot Dimensions 153 x 238
Property Description
An artistic 8,000 square foot composition of refined finishes and materials, this 5 year old executive Frontenac property exceeds all expectations. Built for functionality, form and fun, the home is a flood of exacting detail; impeccable millwork, arches, a two story kitchen and elegant dining room. Unique Chef's kitchen features crossed rough hewn timbers, lavish butler's pantry, a bright breakfast room and spacious hearth room. Family Room branches off ideally for open living. The Main Level Master retreat is accessed by French doors, with an expansive luxe bath, outfitted with oversized walk-in shower, professionally organized dual closets, and sweeping vanity surface. Second level hosts 4 master sized bedrooms. Walk out lower level is landing zone for the kid's spiral slide. Covered loggia with built in heaters, fire pit and putting green complete exceptional outdoor living. Built in finest quality by R. G. Apel. Geothermal heating/cooling. Ample room for pool. Ladue Schools.
Location
State MO
County St Louis
Area Ladue
Rooms
Basement Concrete
Interior
Interior Features Bookcases, Cathedral Ceiling(s), Coffered Ceiling(s), Carpets, High Ceilings, Walk-in Closet(s), Wet Bar, Some Wood Floors
Heating Geothermal, Zoned
Cooling Geothermal, Zoned
Fireplaces Number 2
Fireplaces Type Full Masonry
Fireplace Y
Appliance Gas Cooktop, Range Hood, Refrigerator, Wine Cooler
Exterior
Garage true
Garage Spaces 3.0
Waterfront false
Parking Type Attached Garage, Circle Drive, Garage Door Opener, Rear/Side Entry
Private Pool false
Building
Lot Description Backs to Trees/Woods
Story 1.5
Builder Name R.G. Apel
Sewer Public Sewer
Water Public
Architectural Style Other
Level or Stories One and One Half
Structure Type Stucco
Construction Status 5
Schools
Elementary Schools Conway Elem.
Middle Schools Ladue Middle
High Schools Ladue Horton Watkins High
School District Ladue
Others
Ownership Private
Acceptable Financing Cash Only, Conventional
Listing Terms Cash Only, Conventional
Special Listing Condition None
Read Less
Bought with Wayne Norwood
GET MORE INFORMATION




