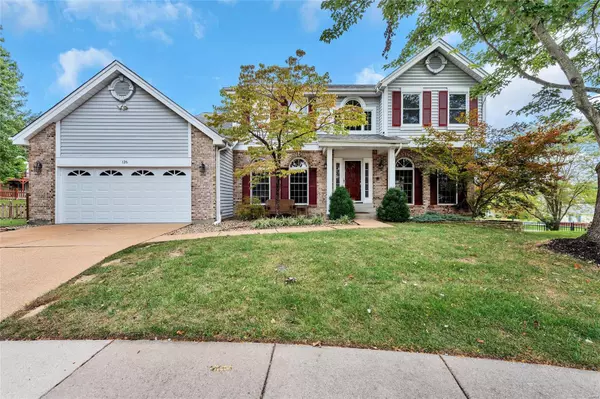For more information regarding the value of a property, please contact us for a free consultation.
126 Watercrest CT Wildwood, MO 63040
Want to know what your home might be worth? Contact us for a FREE valuation!

Our team is ready to help you sell your home for the highest possible price ASAP
Key Details
Sold Price $385,000
Property Type Single Family Home
Sub Type Residential
Listing Status Sold
Purchase Type For Sale
Square Footage 3,470 sqft
Price per Sqft $110
Subdivision Harbors At Lake Chesterfield One
MLS Listing ID 19066757
Sold Date 12/17/19
Style Other
Bedrooms 4
Full Baths 3
Half Baths 1
Construction Status 32
Year Built 1987
Building Age 32
Lot Size 0.260 Acres
Acres 0.26
Lot Dimensions Irregular
Property Description
Impressive 2-story, open floor plan located on cul-de-sac with level yard, crown molding, new carpet 9/19, newly remodeled bathrooms '19 & kitchen. Off your 2-story foyer, step into your carpeted living area or wood dining area with arched windows, before making your way to the built in bookcases surrounding the floor to ceiling brick wood-burning fireplace in your family room. The kitchen has been fully updated with custom cabinets, designer tile backsplash, wine rack & cooler, center island with cooktop. The multi-level deck sprawls the back of the home overlooking the fully fenced level yard. Upstairs, walk through the double entry doors into the vaulted master suite & large walk in closet with organizers; beautiful bay window surrounds the tub in the with separate shower & his/her sinks. Extended main flr laundry rm & 2 car garage features a workbench & pegboard. The walk-out lower level includes a rec room with wall mounted speakers, built in cabinets, 3rd full bath & office area.
Location
State MO
County St Louis
Area Eureka
Rooms
Basement Bathroom in LL, Full, Partially Finished, Concrete, Rec/Family Area, Sump Pump, Walk-Out Access
Interior
Interior Features Bookcases, Open Floorplan, Special Millwork, Window Treatments, Vaulted Ceiling, Walk-in Closet(s), Wet Bar, Some Wood Floors
Heating Forced Air
Cooling Ceiling Fan(s), Electric
Fireplaces Number 1
Fireplaces Type Woodburning Fireplce
Fireplace Y
Appliance Dishwasher, Disposal, Gas Cooktop, Intercom, Microwave, Electric Oven, Stainless Steel Appliance(s)
Exterior
Parking Features true
Garage Spaces 2.0
Amenities Available Spa/Hot Tub
Private Pool false
Building
Lot Description Cul-De-Sac, Level Lot, Sidewalks, Wood Fence
Story 2
Sewer Public Sewer
Water Public
Architectural Style Traditional
Level or Stories Two
Structure Type Brk/Stn Veneer Frnt,Vinyl Siding
Construction Status 32
Schools
Elementary Schools Fairway Elem.
Middle Schools Wildwood Middle
High Schools Eureka Sr. High
School District Rockwood R-Vi
Others
Ownership Private
Acceptable Financing Cash Only, Conventional, FHA, VA
Listing Terms Cash Only, Conventional, FHA, VA
Special Listing Condition None
Read Less
Bought with Michael Nettemeyer
GET MORE INFORMATION




