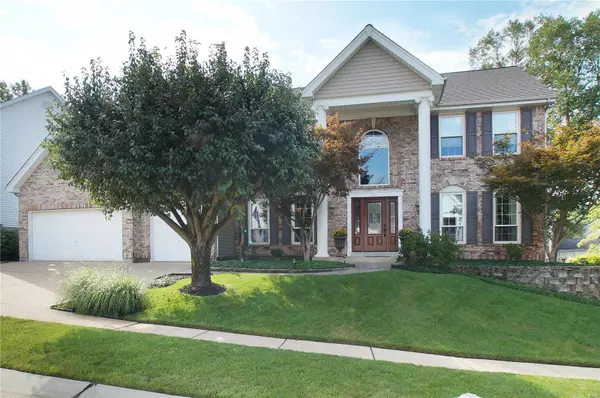For more information regarding the value of a property, please contact us for a free consultation.
260 Beacon Point LN Wildwood, MO 63040
Want to know what your home might be worth? Contact us for a FREE valuation!

Our team is ready to help you sell your home for the highest possible price ASAP
Key Details
Sold Price $395,000
Property Type Single Family Home
Sub Type Residential
Listing Status Sold
Purchase Type For Sale
Square Footage 4,259 sqft
Price per Sqft $92
Subdivision Estates At Lake Chesterfield
MLS Listing ID 19066595
Sold Date 12/10/19
Style Other
Bedrooms 4
Full Baths 3
Half Baths 1
Construction Status 28
HOA Fees $58/ann
Year Built 1991
Building Age 28
Lot Size 9,583 Sqft
Acres 0.22
Lot Dimensions 119 x 81
Property Description
WOW! This gorgeous and immaculately maintained home has got it all! Two story foyer welcomes you with beautiful hard wood flooring to the formal dining rm, office and spacious great rm w/ wood burning fireplace and dry bar. Gourmet kitchen complete w/ granite countertops, tile backsplash, huge center island with cooktop and stainless steel appliances. Vaulted ceiling gives an open and airy feeling to breakfast room featuring bay with picture window, planning desk and rear staircase. Upstairs you'll find a loft area w/ built-ins, full bath and 3 bedrms, plus the vaulted master suite boasting a large walk in closet and luxurious bath featuring 2 vanities, sunken tub and separate shower. Finished lower level has walk out, huge family rm, exercise rm and full bath. Relax in an amazing three Season room or outside on the maintenance free deck or stamped concrete patio overlooking the private backyard. Main floor laundry, 3 car garage, lawn Irrigation system and HSA Home warranty included.
Location
State MO
County St Louis
Area Eureka
Rooms
Basement Bathroom in LL, Full, Rec/Family Area, Walk-Out Access
Interior
Interior Features Bookcases, Carpets, Window Treatments, Vaulted Ceiling, Walk-in Closet(s), Some Wood Floors
Heating Forced Air
Cooling Ceiling Fan(s), Electric
Fireplaces Number 1
Fireplaces Type Woodburning Fireplce
Fireplace Y
Appliance Dishwasher, Disposal, Electric Cooktop, Microwave, Stainless Steel Appliance(s), Wall Oven
Exterior
Parking Features true
Garage Spaces 3.0
Amenities Available Pool, Tennis Court(s), Clubhouse
Private Pool false
Building
Lot Description Fencing, Level Lot, Sidewalks, Streetlights
Story 2
Sewer Public Sewer
Water Public
Architectural Style Traditional
Level or Stories Two
Structure Type Brick Veneer,Vinyl Siding
Construction Status 28
Schools
Elementary Schools Fairway Elem.
Middle Schools Wildwood Middle
High Schools Eureka Sr. High
School District Rockwood R-Vi
Others
Ownership Private
Acceptable Financing Cash Only, Conventional, FHA, VA
Listing Terms Cash Only, Conventional, FHA, VA
Special Listing Condition Owner Occupied, None
Read Less
Bought with Stacy Isaacs
GET MORE INFORMATION




