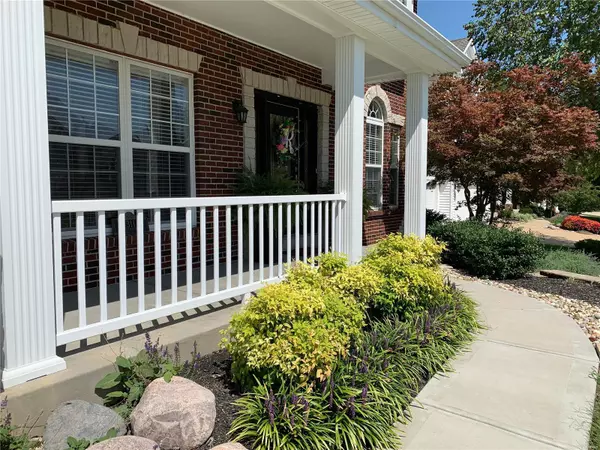For more information regarding the value of a property, please contact us for a free consultation.
311 Abbey Point CT St Louis, MO 63129
Want to know what your home might be worth? Contact us for a FREE valuation!

Our team is ready to help you sell your home for the highest possible price ASAP
Key Details
Sold Price $550,000
Property Type Single Family Home
Sub Type Residential
Listing Status Sold
Purchase Type For Sale
Square Footage 4,223 sqft
Price per Sqft $130
Subdivision Fordyce Bluffs
MLS Listing ID 19067530
Sold Date 10/08/19
Style Other
Bedrooms 4
Full Baths 3
Half Baths 1
Construction Status 19
HOA Fees $35/ann
Year Built 2000
Building Age 19
Lot Size 0.320 Acres
Acres 0.32
Lot Dimensions 93/111x148/139
Property Description
Stunning 4 bedroom, 3.5 bath home situated on almost 1/3 acre! This meticulously maintained home has so much to offer! Exceptional updated Kitchen features custom 42” mocha cabinets, gorgeous Cambria Quartz countertops, all new built in stainless appliances & center island w/ breakfast bar. Large open entry foyer hi lights the separate Dining & Living Rm areas. Main floor Family Rm has picturesque wall of windows, built in book shelves, firplc & crown mold. Master Suite offers double door entry, custom walk in closet, luxury master bath w/ his & hers custom vanities, beautiful quartz countertops, luxury corner tub, large shower & double linen closet. New upgrade flooring, lighting, door hardware & fresh paint from top to bottom make this home move in ready. Finished lower level leads out to your resort like back yard complete w/ in ground pool, outdoor sitting area, trendy deck w/ under rail & tread lighting & tropical landscaping. New & updated features noted are in the last 3 years.
Location
State MO
County St Louis
Area Oakville
Rooms
Basement Bathroom in LL, Partially Finished, Rec/Family Area, Sump Pump, Walk-Out Access
Interior
Interior Features Bookcases, High Ceilings, Open Floorplan, Carpets, Walk-in Closet(s)
Heating Forced Air, Zoned
Cooling Ceiling Fan(s), Electric, Zoned
Fireplaces Number 1
Fireplaces Type Gas
Fireplace Y
Appliance Dishwasher, Disposal, Double Oven, Electric Cooktop, Microwave, Range Hood, Refrigerator
Exterior
Garage true
Garage Spaces 3.0
Amenities Available Private Inground Pool
Waterfront false
Parking Type Attached Garage, Garage Door Opener, Oversized
Private Pool true
Building
Lot Description Fencing, Level Lot, Sidewalks, Streetlights
Story 2
Sewer Public Sewer
Water Public
Architectural Style Traditional
Level or Stories Two
Structure Type Brk/Stn Veneer Frnt,Vinyl Siding
Construction Status 19
Schools
Elementary Schools Wohlwend Elem.
Middle Schools Oakville Middle
High Schools Oakville Sr. High
School District Mehlville R-Ix
Others
Ownership Private
Acceptable Financing Cash Only, Conventional, FHA
Listing Terms Cash Only, Conventional, FHA
Special Listing Condition Owner Occupied, Renovated, None
Read Less
Bought with Lynn Andel
GET MORE INFORMATION




