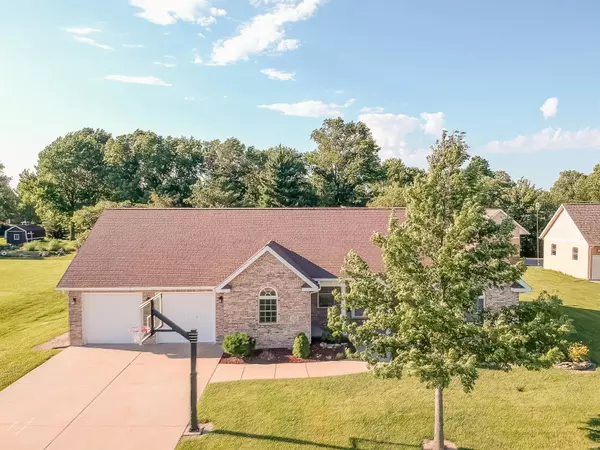For more information regarding the value of a property, please contact us for a free consultation.
203 Penny Gillespie, IL 62033
Want to know what your home might be worth? Contact us for a FREE valuation!

Our team is ready to help you sell your home for the highest possible price ASAP
Key Details
Sold Price $198,000
Property Type Single Family Home
Sub Type Residential
Listing Status Sold
Purchase Type For Sale
Square Footage 2,701 sqft
Price per Sqft $73
Subdivision Heyen 2Nd Add
MLS Listing ID 19047137
Sold Date 10/28/19
Style Ranch
Bedrooms 3
Full Baths 3
Half Baths 1
Construction Status 14
Year Built 2005
Building Age 14
Lot Size 0.480 Acres
Acres 0.48
Lot Dimensions 110 x 190
Property Description
Split Bedroom Ranch Style Home With Many Upgrades! Large Living Room With Gas Fireplace. Well Appointed Kitchen Has Stainless Appliances Just Installed and All Stay with Home! Main Floor Master Bedroom Includes a Master Bathroom With Heated Floors, Whirlpool Tub, Separate Shower & Huge Walk In Closet. Main Floor Laundry. Office Could Easily Be Used As Bedroom(Just Add A Closet). 2 Additional Main Floor Bedrooms and Full Bath Split From Master Suite Allowing Privacy. Surround Sound in Living Room & Lower Family Room. Lower Level Made for In-Law Quarters or Multi-Generation Living with 2 Bonus Rooms, Another Huge Walk In Jack and Jill Closet, Full Bath, Second Kitchen(All Appliances Stay), & 500 Square Foot Of Unfinished Area with Egress Which Could Be Finished for An Additional Bedroom. Whole House Humidifier. Sump Pump with Water Backup. Attic Fan. Stamped Concrete Patio with Gas Fire Pit. Water Heater-2014. Access to Unfinished Basement from Garage.
Location
State IL
County Macoupin-il
Rooms
Basement Bathroom in LL, Egress Window(s), Full, Partially Finished, Rec/Family Area, Sleeping Area, Sump Pump, Storage Space
Interior
Interior Features Open Floorplan, Carpets, Some Wood Floors
Heating Forced Air
Cooling Gas
Fireplaces Number 1
Fireplaces Type Gas
Fireplace Y
Appliance Dishwasher, Disposal, Microwave, Electric Oven, Refrigerator
Exterior
Garage true
Garage Spaces 2.0
Waterfront false
Parking Type Attached Garage, Garage Door Opener
Private Pool false
Building
Lot Description Level Lot
Story 1
Sewer Public Sewer
Water Public
Architectural Style Traditional
Level or Stories One
Structure Type Brick Veneer,Vinyl Siding
Construction Status 14
Schools
Elementary Schools Gillespie Dist 7
Middle Schools Gillespie Dist 7
High Schools Gillespie Community High Schoo
School District Gillespie Dist 7
Others
Ownership Private
Acceptable Financing Cash Only, Conventional, FHA, VA
Listing Terms Cash Only, Conventional, FHA, VA
Special Listing Condition Owner Occupied, None
Read Less
Bought with Debbie Rossetto
GET MORE INFORMATION




