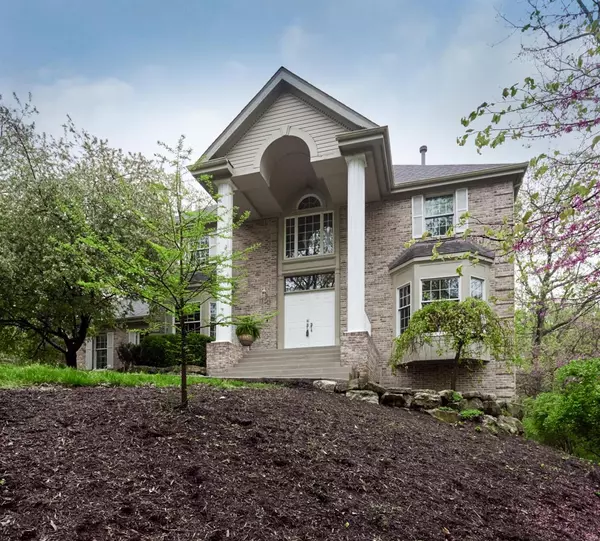For more information regarding the value of a property, please contact us for a free consultation.
2142 Babler Ridge LN Wildwood, MO 63038
Want to know what your home might be worth? Contact us for a FREE valuation!

Our team is ready to help you sell your home for the highest possible price ASAP
Key Details
Sold Price $430,000
Property Type Single Family Home
Sub Type Residential
Listing Status Sold
Purchase Type For Sale
Square Footage 3,732 sqft
Price per Sqft $115
Subdivision Babler Meadows-3
MLS Listing ID 19067760
Sold Date 03/27/20
Style Other
Bedrooms 5
Full Baths 3
Half Baths 1
Construction Status 26
HOA Fees $54/ann
Year Built 1994
Building Age 26
Lot Size 3.000 Acres
Acres 3.0
Lot Dimensions see tax record
Property Description
REDUCED PRICE/MOTIVATED SELLER. RARE OPPORTUNITY TO OWN A STUNNING 5+BED/4BATH 3600 SQ FT EXECUTIVE HOME ON 3 SECLUDED ACRES IN EXCLUSIVE WILDWOOD SUBDIVISION! Enjoy the privacy of 3 wooded acres just minutes from Wildwood Town Center. Notable features include gleaming hardwood floors on main level, soaring 2 story entry and Great Room with wood burning fireplace & main floor laundry. Updated kitchen has granite countertops, stacked stone backsplash & stainless appliances. Separate dining room has tray ceilings. Recent updates include new fixtures, faucets, lighting and fresh neutral gray paint. Spacious master bedroom has walk-in closet & sitting area, master bath with double vanities & slate shower. 3 additional bedrooms have their own full bath. Finished L/L has 2 additional possible bedrooms, mother-in-law quarters & another full bath. Serene outdoor space has 37x21 wood deck, waterfall, stepping stone path to firepit & built in bbq, inground irrigation & electric pet fence.
Location
State MO
County St Louis
Area Lafayette
Rooms
Basement Concrete, Bathroom in LL, Fireplace in LL, Partially Finished, Rec/Family Area, Sleeping Area, Sump Pump, Walk-Out Access
Interior
Interior Features Coffered Ceiling(s), Open Floorplan, Carpets, Special Millwork, Window Treatments, High Ceilings, Walk-in Closet(s), Some Wood Floors
Heating Forced Air, Zoned
Cooling Ceiling Fan(s), Electric, Zoned
Fireplaces Number 2
Fireplaces Type Full Masonry, Non Functional
Fireplace Y
Appliance Grill, Dishwasher, Disposal, Electric Cooktop, Microwave, Electric Oven, Stainless Steel Appliance(s)
Exterior
Parking Features true
Garage Spaces 2.0
Amenities Available Underground Utilities
Private Pool false
Building
Lot Description Backs to Trees/Woods, Corner Lot, Cul-De-Sac, Electric Fence, Streetlights, Wooded
Story 2
Sewer Septic Tank
Water Public
Architectural Style Traditional
Level or Stories Two
Structure Type Brk/Stn Veneer Frnt,Vinyl Siding
Construction Status 26
Schools
Elementary Schools Babler Elem.
Middle Schools Rockwood Valley Middle
High Schools Lafayette Sr. High
School District Rockwood R-Vi
Others
Ownership Private
Acceptable Financing Cash Only, Conventional, FHA, Government, VA
Listing Terms Cash Only, Conventional, FHA, Government, VA
Special Listing Condition None
Read Less
Bought with Kathleen Helbig
GET MORE INFORMATION




