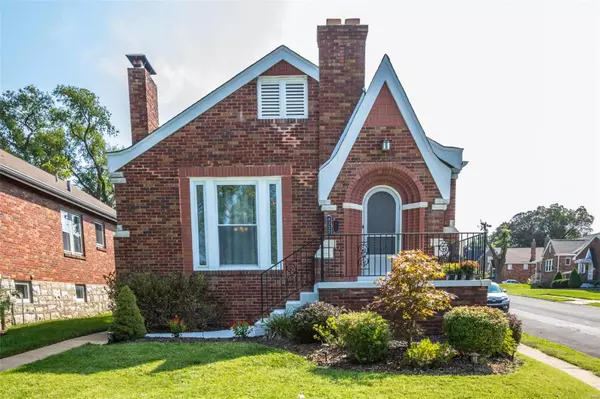For more information regarding the value of a property, please contact us for a free consultation.
9352 Rambler DR St Louis, MO 63123
Want to know what your home might be worth? Contact us for a FREE valuation!

Our team is ready to help you sell your home for the highest possible price ASAP
Key Details
Sold Price $160,000
Property Type Single Family Home
Sub Type Residential
Listing Status Sold
Purchase Type For Sale
Square Footage 1,056 sqft
Price per Sqft $151
Subdivision Burton Terrace
MLS Listing ID 19068464
Sold Date 10/22/19
Style Ranch
Bedrooms 2
Full Baths 1
Construction Status 88
Year Built 1931
Building Age 88
Lot Size 6,098 Sqft
Acres 0.14
Lot Dimensions 48x162
Property Description
This is the home you have been searching for. Gorgeous hardwood floors, upscale paint colors and very well taken care of. The built in bookcases, stained glass accent windows & even a telephone nook are the charming features that you will love when stepping inside. The cozy stone fireplace will be perfect for those cool fall evenings OR enjoy the sun porch for coffee or an extra place to enjoy a book. The kitchen has been updated with extra cabinet space any upscale counter tops. The master bedroom offers wood floors, nice natural sunlight, original doors & trim and ceiling fan. It looks like you have opened an HGTV Magazine when looking inside the bathrm-yes it is the vintage shabby chic style we all adore. The 2nd bedrm offers a ceiling fan good closet and window placement. Full basement with interior entry & exterior walk out. Fenced level yard and 2 CAR GARAGE. All of this is an area that offers so much to do. All ages will enjoy Grants Farm just a short distance away. MUST SEE!
Location
State MO
County St Louis
Area Affton
Rooms
Basement Full, Walk-Out Access
Interior
Interior Features Some Wood Floors
Heating Forced Air
Cooling Electric
Fireplaces Number 1
Fireplaces Type Woodburning Fireplce
Fireplace Y
Appliance Dishwasher, Electric Oven
Exterior
Garage true
Garage Spaces 2.0
Waterfront false
Parking Type Detached, Garage Door Opener, Off Street, Rear/Side Entry
Private Pool false
Building
Lot Description Corner Lot, Fencing, Level Lot, Sidewalks, Wood Fence
Story 1
Sewer Public Sewer
Water Public
Architectural Style Traditional
Level or Stories One
Structure Type Brick
Construction Status 88
Schools
Elementary Schools Mesnier Primary School
Middle Schools Rogers Middle
High Schools Affton High
School District Affton 101
Others
Ownership Private
Acceptable Financing Cash Only, Conventional, FHA, VA
Listing Terms Cash Only, Conventional, FHA, VA
Special Listing Condition Owner Occupied, None
Read Less
Bought with Dana Eller
GET MORE INFORMATION




