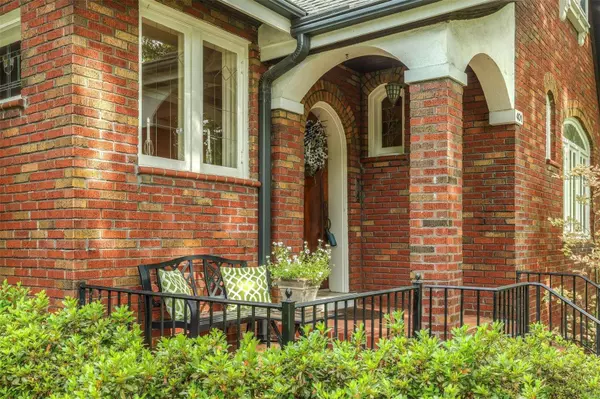For more information regarding the value of a property, please contact us for a free consultation.
401 W Point CT St Louis, MO 63130
Want to know what your home might be worth? Contact us for a FREE valuation!

Our team is ready to help you sell your home for the highest possible price ASAP
Key Details
Sold Price $450,000
Property Type Single Family Home
Sub Type Residential
Listing Status Sold
Purchase Type For Sale
Square Footage 1,970 sqft
Price per Sqft $228
Subdivision Alta Dena
MLS Listing ID 19043400
Sold Date 12/10/19
Style Other
Bedrooms 3
Full Baths 2
Half Baths 1
Construction Status 91
HOA Fees $4/ann
Year Built 1928
Building Age 91
Lot Size 6,621 Sqft
Acres 0.152
Lot Dimensions 55x120
Property Description
This is a tremendously impressive property. Pride of ownership is evident by the meticulous care given to every square inch of the house & gardens. Enter through the charming arched doorway to the foyer, open to both LR & DR. All 3 areas have HW floors, sparkling leaded, stained or etched glass windows and substantial millwork. The LR is very pretty w/French doors, large recessed front window with arched top and corner fireplace w/carved wood mantle. The DR, entered through a pillared entry from foyer leads to the back hall, family room, 1st floor bedroom, sunroom & full bath. Completing the 1st floor is the light-filled kitchen w/loads of charm. Upstairs is the Master BR w/two closets, additional walk-in closet in hall, 2nd BR, den & large bath. The basement is meticulous. The deck & gardens are worthy of a magazine. From here, Taco Buddah & Cursed Coffee are steps away, as are parks, Clayton & commuter routes. This is a rare offering where excellent condition & location intersect!
Location
State MO
County St Louis
Area University City
Rooms
Basement Bathroom in LL, Full, Radon Mitigation System, Unfinished
Interior
Interior Features Historic/Period Mlwk, Carpets, Special Millwork, Window Treatments, Walk-in Closet(s), Some Wood Floors
Heating Hot Water
Cooling Ceiling Fan(s), Electric
Fireplaces Number 1
Fireplaces Type Full Masonry
Fireplace Y
Appliance Dishwasher, Disposal, Microwave, Electric Oven, Refrigerator
Exterior
Parking Features true
Garage Spaces 2.0
Private Pool false
Building
Lot Description Corner Lot, Fencing, Sidewalks
Story 1.5
Sewer Public Sewer
Water Public
Architectural Style Traditional
Level or Stories One and One Half
Structure Type Brick
Construction Status 91
Schools
Elementary Schools Flynn Park Elem.
Middle Schools Brittany Woods
High Schools University City Sr. High
School District University City
Others
Ownership Private
Acceptable Financing Cash Only, Conventional
Listing Terms Cash Only, Conventional
Special Listing Condition None
Read Less
Bought with Valerie Jewell
GET MORE INFORMATION




