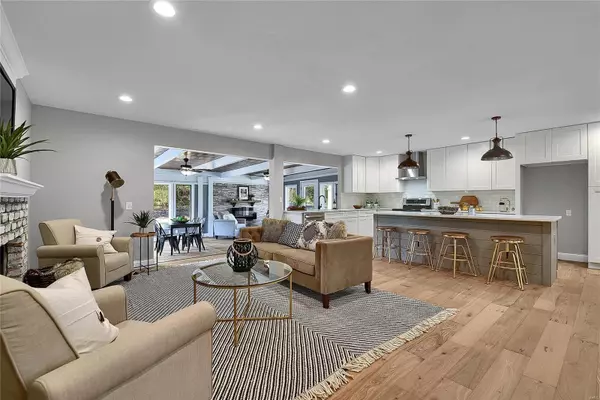For more information regarding the value of a property, please contact us for a free consultation.
1046 Dutch Mill DR Ballwin, MO 63011
Want to know what your home might be worth? Contact us for a FREE valuation!

Our team is ready to help you sell your home for the highest possible price ASAP
Key Details
Sold Price $427,000
Property Type Single Family Home
Sub Type Residential
Listing Status Sold
Purchase Type For Sale
Square Footage 3,687 sqft
Price per Sqft $115
Subdivision Fox Creek Estates 5
MLS Listing ID 19068831
Sold Date 10/07/19
Style Ranch
Bedrooms 4
Full Baths 3
Construction Status 48
Year Built 1971
Building Age 48
Lot Size 10,803 Sqft
Acres 0.248
Lot Dimensions 90X125
Property Description
This large Ballwin ranch style home will AMAZE you at every turn! From the moment you open the door you will be in LOVE w/the unique & EXTREMELY OPEN floorplan this home offers! This home was designed to ENTERTAIN! The GOURMET kitchen features 42 in white, soft close, shaker style cabinets, QUARTZ tops, a 9FT ISLAND, a modern hood & SS APPLIANCES! The main level has engineered wood plank flooring throughout, recessed lighting & a beautiful shiplap entry wall! The MB suite is BREATHTAKING! It has his/her closets & a barn door to your MASTER bath RETREAT! There is an adult height dbl vanity, a large soaking tub w/STONE WALL, a dual entry tile shower w/a rain head & his/her shower heads! The LL features a stone tile accent wall,4th bedroom, a 3rd full bathroom w/a subway tile surround,a large LR,a rec room,a bar w/cabinet storage, a back bar & QUARTZ TOPS! On the exterior you will find a NEW ROOF, newer windows, NEW PATIO, ALL NEW DRIVEWAY & new siding!
Location
State MO
County St Louis
Area Parkway West
Rooms
Basement Bathroom in LL, Rec/Family Area, Sleeping Area
Interior
Interior Features Open Floorplan
Heating Forced Air
Cooling Electric
Fireplaces Number 2
Fireplaces Type Electric, Gas
Fireplace Y
Appliance Dishwasher, Disposal, Gas Oven, Stainless Steel Appliance(s)
Exterior
Parking Features true
Garage Spaces 2.0
Private Pool false
Building
Lot Description Backs to Trees/Woods, Level Lot, Sidewalks, Streetlights
Story 1
Sewer Public Sewer
Water Public
Architectural Style Traditional
Level or Stories One
Structure Type Brk/Stn Veneer Frnt,Frame,Vinyl Siding
Construction Status 48
Schools
Elementary Schools Pierremont Elem.
Middle Schools West Middle
High Schools Parkway West High
School District Parkway C-2
Others
Ownership Private
Acceptable Financing Cash Only, Conventional, VA
Listing Terms Cash Only, Conventional, VA
Special Listing Condition None
Read Less
Bought with David Nall
GET MORE INFORMATION




