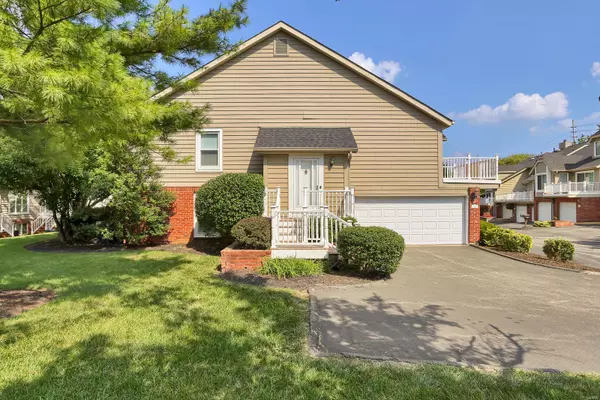For more information regarding the value of a property, please contact us for a free consultation.
2222 Ole Castle CT Chesterfield, MO 63017
Want to know what your home might be worth? Contact us for a FREE valuation!

Our team is ready to help you sell your home for the highest possible price ASAP
Key Details
Sold Price $204,000
Property Type Condo
Sub Type Condo/Coop/Villa
Listing Status Sold
Purchase Type For Sale
Square Footage 2,050 sqft
Price per Sqft $99
Subdivision Townhomes Of Village Green Condo
MLS Listing ID 19068903
Sold Date 10/24/19
Style Other
Bedrooms 2
Full Baths 3
Construction Status 39
HOA Fees $204/mo
Year Built 1980
Building Age 39
Lot Size 2,396 Sqft
Acres 0.055
Property Description
Spacious Affordable Condo in CHESTERFIELD with So Much to Offer! The Townhomes of Village Green! Walking Distance to Town & Country Crossing with Shopping,Restaurants & Grocery. END UNIT! So Much Living Space (2000+ sq ft of Living Space) & So Much Storage Space! Living Room opens to large Dining Room with Bay Window-Plenty of Space to Expand Your Dining Table and Entertain! Fresh & Clean & Move in Ready! Living Room with Sliding Door Opens to Nice Large Deck! Kitchen with Stainless Appliances & Breakfast Bar. Master Bedroom Suite with adjoining Sitting Room/Office/Nursery plus Master Bath with Double Sink Vanity and Nice Walk-in Closet with Organizer. 3 Full Baths with Updates. Great Lower Level with Large Family Room, Game Table Area, Walk out to Patio, Wet Bar, Full Bath & Laundry Area. HVAC & Water Heater-2015. Brand New Roof (9/19). Oversized 2 Car Attached Garage with Extra Storage Space. PARKWAY WEST SCHOOLS! See Inside to Appreciate!
Location
State MO
County St Louis
Area Parkway West
Rooms
Basement Bathroom in LL, Rec/Family Area, Walk-Out Access
Interior
Interior Features Open Floorplan, Carpets, Window Treatments, Walk-in Closet(s), Wet Bar
Heating Forced Air
Cooling Electric
Fireplaces Number 1
Fireplaces Type Freestanding/Stove, Gas
Fireplace Y
Appliance Disposal, Microwave, Electric Oven
Exterior
Parking Features true
Garage Spaces 2.0
Private Pool false
Building
Sewer Public Sewer
Water Public
Architectural Style Traditional
Level or Stories Multi/Split
Structure Type Brick Veneer
Construction Status 39
Schools
Elementary Schools Henry Elem.
Middle Schools West Middle
High Schools Parkway West High
School District Parkway C-2
Others
HOA Fee Include Maintenance Grounds,Parking,Sewer,Snow Removal,Water
Ownership Private
Acceptable Financing Cash Only, Conventional
Listing Terms Cash Only, Conventional
Special Listing Condition None
Read Less
Bought with Lizzy Dooley
GET MORE INFORMATION




