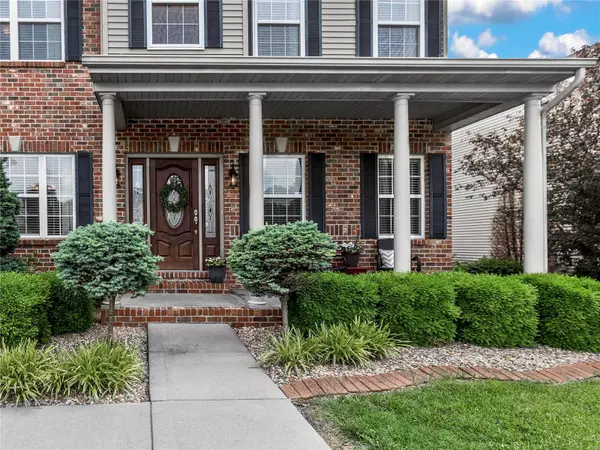For more information regarding the value of a property, please contact us for a free consultation.
2612 Lauren Lake DR Shiloh, IL 62221
Want to know what your home might be worth? Contact us for a FREE valuation!

Our team is ready to help you sell your home for the highest possible price ASAP
Key Details
Sold Price $305,000
Property Type Single Family Home
Sub Type Residential
Listing Status Sold
Purchase Type For Sale
Square Footage 2,700 sqft
Price per Sqft $112
Subdivision High Valley Lake Estates
MLS Listing ID 19043417
Sold Date 08/16/19
Style Other
Bedrooms 4
Full Baths 2
Half Baths 1
Construction Status 10
Year Built 2009
Building Age 10
Lot Size 0.790 Acres
Acres 0.79
Lot Dimensions 85x174.73x29.56x266.76x82x377.67
Property Description
CUSTOM-BUILT home in sought after High Valley Lake Estates on 3/4+ acre lot! 9' ceilings highlight the 1st floor. LR (perfect office w/15-lite french doors) & DR are great for entertaining! Family room has gas fireplace & opens to gourmet kitchen w/upgraded maple cabinets, crown molding, granite countertops, breakfast bar & stainless appliances. Hardwood floors thruout most of the main level. Upstairs is a spacious master bedroom w/private bath (dual bowl vanity, separate shower, whirlpool tub & tile flooring). 3 add'l bedrooms share a large full bath. Laundry rm w/cabinets & sink. Other amenities incl central vac, security system & high efficiency/zoned HVAC. Unfinished walkout basement w/stub-in for bath & bar. Outdoor living is the BEST – watch nature/wildlife (yard backs to woods) on the oversized (28 x 14) deck or from the covered patio, have s’mores & drinks while enjoying the fire (fire pit) or chat w/neighbors from the covered front porch. HUGE 4-car garage for all your toys!
Location
State IL
County St Clair-il
Rooms
Basement Concrete, Full, Bath/Stubbed, Unfinished, Walk-Out Access
Interior
Interior Features High Ceilings, Open Floorplan, Carpets, Special Millwork, Vaulted Ceiling, Walk-in Closet(s), Some Wood Floors
Heating Forced Air
Cooling Ceiling Fan(s), Electric, Zoned
Fireplaces Number 1
Fireplaces Type Gas
Fireplace Y
Appliance Central Vacuum, Dishwasher, Disposal, Electric Cooktop, Microwave, Stainless Steel Appliance(s), Wall Oven
Exterior
Garage true
Garage Spaces 4.0
Amenities Available Underground Utilities
Waterfront false
Parking Type Attached Garage, Garage Door Opener, Tandem, Workshop in Garage
Private Pool false
Building
Lot Description Backs to Trees/Woods, Cul-De-Sac, Sidewalks, Streetlights
Story 2
Sewer Public Sewer
Water Public
Architectural Style Traditional
Level or Stories Two
Structure Type Brk/Stn Veneer Frnt,Vinyl Siding
Construction Status 10
Schools
Elementary Schools Whiteside Dist 115
Middle Schools Whiteside Dist 115
High Schools Belleville High School-East
School District Whiteside Dist 115
Others
Ownership Owner by Contract
Acceptable Financing Cash Only, Conventional, FHA, VA
Listing Terms Cash Only, Conventional, FHA, VA
Special Listing Condition Owner Occupied, None
Read Less
Bought with Karen Schoenthal
GET MORE INFORMATION




