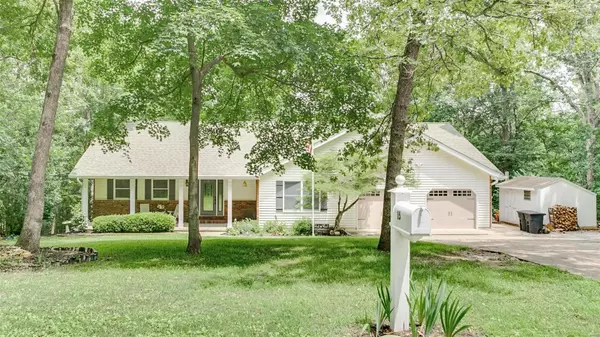For more information regarding the value of a property, please contact us for a free consultation.
15 Hawk Forest CT Defiance, MO 63341
Want to know what your home might be worth? Contact us for a FREE valuation!

Our team is ready to help you sell your home for the highest possible price ASAP
Key Details
Sold Price $305,000
Property Type Single Family Home
Sub Type Residential
Listing Status Sold
Purchase Type For Sale
Square Footage 3,130 sqft
Price per Sqft $97
Subdivision Callaway Farms
MLS Listing ID 19049892
Sold Date 09/04/19
Style Ranch
Bedrooms 4
Full Baths 2
Half Baths 1
Construction Status 24
HOA Fees $33/ann
Year Built 1995
Building Age 24
Lot Size 3.040 Acres
Acres 3.04
Lot Dimensions irregular
Property Description
4 BR RANCH on 3 ACRES! You'll love the wooded setting and all the privacy it affords! All the hallmarks of quality are here! Hardwood flooring gleaming from the entry foyer through the dining area! Anderson wood double-pane windows and patio doors! Solid wood interior doors/trim and full masonry fireplaces (2) too! The kitchen features silestone counters and custom cabinetry. This very open plan offers access to the enclosed rear porch and deck. Beautiful view too! The lower level (9' pour) is finished with 2 more bedrooms, a full bath, kitchenette, family room with fireplace and access to a covered concrete patio! The zoned HVAC (2) and central vac system are a big bonus! The oversized 25x26 garage is will accommodate your 4 door pickup with room to spare and there is a detached shed too! Conveniently located and still very private! Be sure to check out the video!
Location
State MO
County St Charles
Area Francis Howell
Rooms
Basement Fireplace in LL, Full, Partially Finished, Concrete, Rec/Family Area, Walk-Out Access
Interior
Interior Features High Ceilings, Open Floorplan, Carpets, Special Millwork, Window Treatments, Walk-in Closet(s), Some Wood Floors
Heating Forced Air, Zoned
Cooling Ceiling Fan(s), Electric, Zoned
Fireplaces Number 2
Fireplaces Type Full Masonry, Woodburning Fireplce
Fireplace Y
Appliance Central Vacuum, Dishwasher, Disposal, Microwave, Electric Oven
Exterior
Parking Features true
Garage Spaces 2.0
Private Pool false
Building
Lot Description Backs to Trees/Woods, Wooded
Story 1
Sewer Aerobic Septic, Septic Tank
Water Public
Architectural Style Traditional
Level or Stories One
Structure Type Brick Veneer,Vinyl Siding
Construction Status 24
Schools
Elementary Schools Daniel Boone Elem.
Middle Schools Francis Howell Middle
High Schools Francis Howell High
School District Francis Howell R-Iii
Others
Ownership Private
Acceptable Financing Cash Only, Conventional, FHA, VA
Listing Terms Cash Only, Conventional, FHA, VA
Special Listing Condition None
Read Less
Bought with Sarah Bravo
GET MORE INFORMATION




