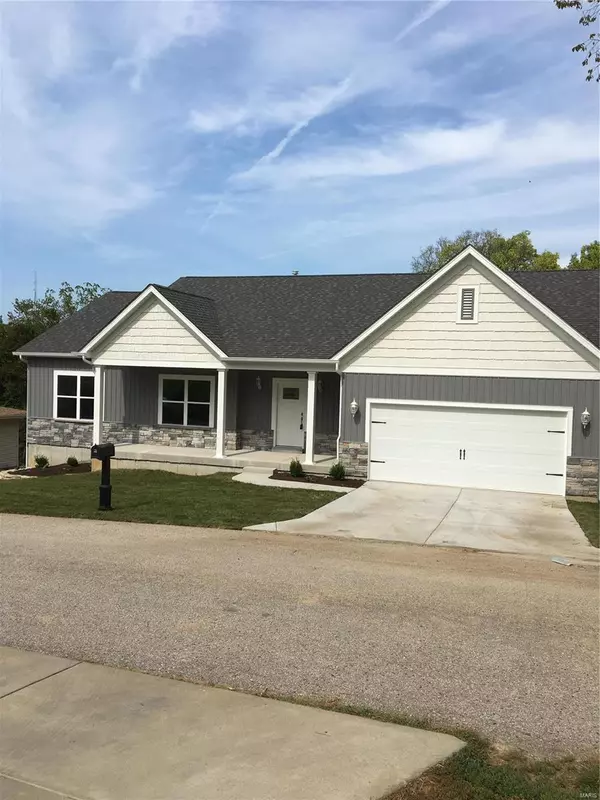For more information regarding the value of a property, please contact us for a free consultation.
33 Big Oak St Peters, MO 63376
Want to know what your home might be worth? Contact us for a FREE valuation!

Our team is ready to help you sell your home for the highest possible price ASAP
Key Details
Sold Price $296,450
Property Type Single Family Home
Sub Type Residential
Listing Status Sold
Purchase Type For Sale
Square Footage 1,712 sqft
Price per Sqft $173
Subdivision Powell Park & Forest Gardens & Howell
MLS Listing ID 19069682
Sold Date 06/19/20
Style Ranch
Bedrooms 3
Full Baths 2
Half Baths 1
Lot Size 0.450 Acres
Acres 0.45
Lot Dimensions 107x185
Property Description
BACK ON MARKET NO FAULT OF SELLER - significant investment in backyard in response to feedback, improvements include a beautiful new retaining wall for a better backyard experience.
Welcome to the custom touches of Lifestyle Homes Builders. Open floor plan ranch with vaulted ceilings offers seamless flow through living room, dining room, and custom kitchen. This home boasts extreme functionality for suiting today's lifestyle with upgraded brushed nickel fixtures and CAT 6 wiring. Mudroom off the kitchen/garage contains main floor laundry, large storage/pantry, and bonus half bath. Master suite provides walk-in closet and amazing master bath includes custom walk-in shower with penny tiled flooring and marble surround. The 9-foot pour walk-out basement with roughed-in bath offers plenty of room for future growth! Minutes from the Page extension, 94, local elementary, middle and high school. Mid Rivers Mall Dr. and Cottleville just around the bend. Just under 1/2 acre on a wooded lot.
Location
State MO
County St Charles
Area Francis Howell Cntrl
Rooms
Basement Concrete, Full, Concrete, Bath/Stubbed, Sump Pump, Unfinished, Walk-Out Access
Interior
Interior Features Open Floorplan, Carpets, Vaulted Ceiling, Walk-in Closet(s)
Heating Forced Air
Cooling Ceiling Fan(s), Electric
Fireplace Y
Appliance Dishwasher, Disposal, Range, Gas Oven
Exterior
Parking Features true
Garage Spaces 2.0
Amenities Available Underground Utilities
Private Pool false
Building
Lot Description Backs to Trees/Woods, Infill Lot
Story 1
Builder Name Lifestyle Homes
Sewer Public Sewer
Water Public
Architectural Style Traditional
Level or Stories One
Structure Type Brk/Stn Veneer Frnt,Frame,Vinyl Siding
Schools
Elementary Schools Central Elem.
Middle Schools Hollenbeck Middle
High Schools Francis Howell Central High
School District Francis Howell R-Iii
Others
Ownership Private
Acceptable Financing Cash Only, Conventional, FHA, Government
Listing Terms Cash Only, Conventional, FHA, Government
Special Listing Condition None
Read Less
Bought with Steven Nolte
GET MORE INFORMATION




