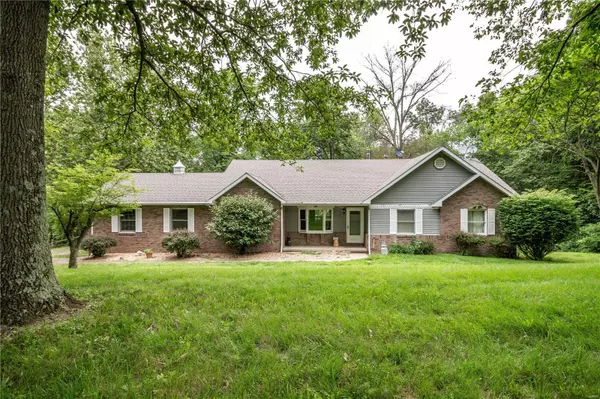For more information regarding the value of a property, please contact us for a free consultation.
4004 State Route 15 Freeburg, IL 62243
Want to know what your home might be worth? Contact us for a FREE valuation!

Our team is ready to help you sell your home for the highest possible price ASAP
Key Details
Sold Price $269,000
Property Type Single Family Home
Sub Type Residential
Listing Status Sold
Purchase Type For Sale
Square Footage 3,648 sqft
Price per Sqft $73
Subdivision Not In A Subdivision
MLS Listing ID 19045078
Sold Date 10/17/19
Style Ranch
Bedrooms 3
Full Baths 3
Construction Status 28
Year Built 1991
Building Age 28
Lot Size 2.840 Acres
Acres 2.84
Lot Dimensions 2.84 Acres
Property Description
3 side brick, 3+ bed, 3 bath on almost 3 acres, minutes from town, but PRIVATE. If privacy is your thing, this place is perfect. Park like setting w/gorgeous yard & beautiful creek. Lots of pace to spread out & make it your own. Nature lover PARADISE! Beautiful kitchen w/black granite counters, stainless appliances, crown molding & built in buffet is steps away from the breakfast room that leads out to private sun room over looking beautiful yard & creek. Private freshly stained deck. Living room w/wood floors w/vaulted ceilings + wood burning stove. Formal dining & center stairs to basement. Bed 2 (currently office) w/french doors. Hall bath w/tub/shower. Master bedroom w/newer carpet, double walk in closets & vaulted ceiling. Master bath w/jetted tub, separate shower. Lower level walk out w/patio. Family room, kitchenette, full bath w/claw foot tub & pedestal sink. Bonus room currently used as bedroom + storage. $2500 closing costs credit to make repairs/improvements of your choice.
Location
State IL
County St Clair-il
Rooms
Basement Concrete, Bathroom in LL, Full, Partially Finished, Rec/Family Area, Walk-Out Access
Interior
Interior Features Carpets, Vaulted Ceiling, Walk-in Closet(s), Some Wood Floors
Heating Forced Air
Cooling Electric
Fireplaces Number 1
Fireplaces Type Freestanding/Stove
Fireplace Y
Appliance Dishwasher, Disposal, Dryer, Refrigerator, Stainless Steel Appliance(s)
Exterior
Garage true
Garage Spaces 2.0
Waterfront false
Parking Type Attached Garage
Private Pool false
Building
Lot Description Backs to Trees/Woods, Creek
Story 1
Sewer Septic Tank
Water Public
Architectural Style Traditional
Level or Stories One
Structure Type Brick,Vinyl Siding
Construction Status 28
Schools
Elementary Schools Freeburg Dist 70
Middle Schools Freeburg Dist 70
High Schools Freeburg
School District Freeburg Dist 70
Others
Ownership Private
Acceptable Financing Cash Only, Conventional, FHA, VA
Listing Terms Cash Only, Conventional, FHA, VA
Special Listing Condition Owner Occupied, None
Read Less
Bought with Tammy Hines
GET MORE INFORMATION




