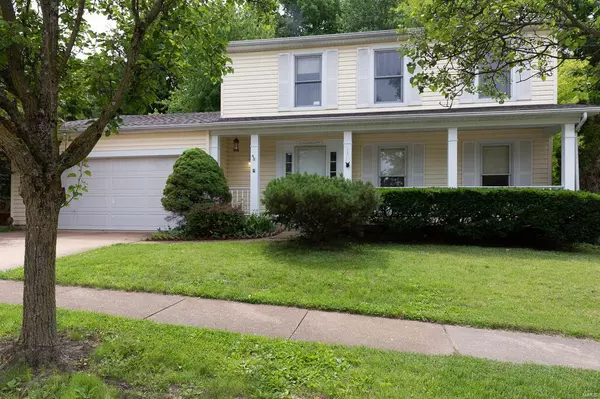For more information regarding the value of a property, please contact us for a free consultation.
1024 Riverwood Place Florissant, MO 63031
Want to know what your home might be worth? Contact us for a FREE valuation!

Our team is ready to help you sell your home for the highest possible price ASAP
Key Details
Sold Price $185,000
Property Type Single Family Home
Sub Type Residential
Listing Status Sold
Purchase Type For Sale
Square Footage 1,985 sqft
Price per Sqft $93
Subdivision Riverwood Place 1
MLS Listing ID 19045107
Sold Date 10/30/19
Style Other
Bedrooms 3
Full Baths 2
Half Baths 1
Construction Status 34
HOA Fees $25/ann
Year Built 1985
Building Age 34
Lot Size 10,454 Sqft
Acres 0.24
Lot Dimensions 74 x 143
Property Description
*** Seller is offering a $2,000.00 Credit for closing costs !!! *** This house has appraised for $195,000.00. What a great neighborhood with pool, clubhouse, and walking path! This home has had updates: including all new carpet throughout the upstairs. New carpet to be installed in the finished lower level. Lower level also has a bonus room that could be used as an office or workout room. In 2018 a new 50 gal water heater was installed with the expansion tank. Lots of new paint. Private fenced back yard backing to common ground. Conveniently located close to highways, in Hazelwood West school district, Russell Elementary School. Not far from the upcoming new sports complex in the Mills area. Seller will consider all reasonable offers! This is a great buy! Easy to show.
Location
State MO
County St Louis
Area Hazelwood West
Rooms
Basement Full
Interior
Interior Features Carpets, Walk-in Closet(s), Some Wood Floors
Heating Forced Air
Cooling Electric
Fireplaces Number 1
Fireplaces Type Full Masonry
Fireplace Y
Exterior
Parking Features true
Garage Spaces 2.0
Amenities Available Pool, Tennis Court(s), Clubhouse, Underground Utilities
Private Pool false
Building
Lot Description Backs to Comm. Grnd, Backs to Trees/Woods, Sidewalks, Streetlights
Story 2
Sewer Public Sewer
Water Public
Architectural Style Traditional
Level or Stories Two
Structure Type Vinyl Siding
Construction Status 34
Schools
Elementary Schools Russell Elem.
Middle Schools West Middle
High Schools Hazelwood West High
School District Hazelwood
Others
Ownership Private
Acceptable Financing Cash Only, Conventional, FHA, VA
Listing Terms Cash Only, Conventional, FHA, VA
Special Listing Condition None
Read Less
Bought with Edwin Neikirk
GET MORE INFORMATION




