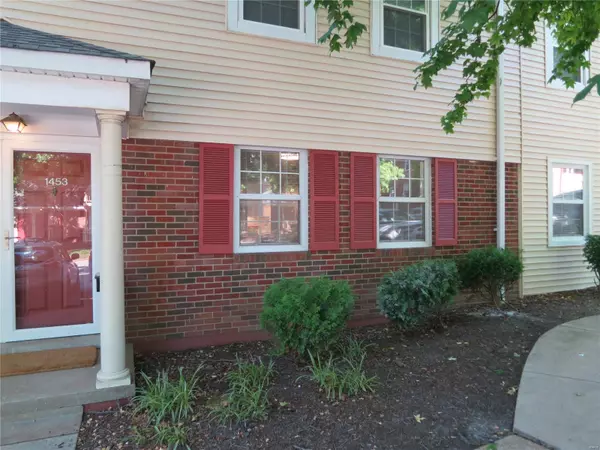For more information regarding the value of a property, please contact us for a free consultation.
1453 Oriole PL Brentwood, MO 63144
Want to know what your home might be worth? Contact us for a FREE valuation!

Our team is ready to help you sell your home for the highest possible price ASAP
Key Details
Sold Price $194,500
Property Type Condo
Sub Type Condo/Coop/Villa
Listing Status Sold
Purchase Type For Sale
Square Footage 1,068 sqft
Price per Sqft $182
Subdivision Brentwood Forest
MLS Listing ID 19053051
Sold Date 08/07/19
Style Garden Apartment
Bedrooms 2
Full Baths 1
Construction Status 69
HOA Fees $214/mo
Year Built 1950
Building Age 69
Property Description
Welcome to the incredibly R-A-R-E 'Spruce' Floor Plan. It's a Beauty!! ALL-NEW Choice (Special Order) Granite and Stainless Kitchen, w/All-White 42" Shaker Cabinetry, Designer Porcelain Tile Floors, Custom Tile Backsplash, Upgraded and Premium Features at Every Turn!! NO Ironing Needed w/Your LG Turbo Steam Equipped Laundry System! Frigidaire Designer Super Quiet 49db Dishwasher, French Door Hi-Capacity Cabinet Depth Refrigerator and Designer Smooth Top Range. All-NEW High Efficiency, High SEER HVAC System and Water Heater! St. Louis Closet Company Closets in BOTH Bedrooms! Designer Bathroom Includes Brand NEW Bathtub, Custom Granite and Shaker Vanity, W/All-NEW Top of the Line Fixtures! Wilson Designer Lighting, Brand New Vinyl Clad ReliaBilt Patio Door, New Larson Storm Door, All-Levelor Mini-Blinds and Much MORE!!! Close to 1100 SF on the Ground Level, w/Reserved Parking Available and NO-STAIRS! All Appliances Included. Owner is a MO State Licensed Broker Associate.
Location
State MO
County St Louis
Area Brentwood
Rooms
Basement Crawl Space, None
Interior
Interior Features Open Floorplan, Window Treatments
Heating Electric, Forced Air
Cooling Ceiling Fan(s), Electric
Fireplaces Type None
Fireplace Y
Appliance Dishwasher, Disposal, Dryer, Microwave, Electric Oven, Refrigerator, Washer
Exterior
Parking Features false
Amenities Available Clubhouse, Laundry, Storage, In Ground Pool, Private Laundry Hkup, Tennis Court(s), Trail(s)
Private Pool false
Building
Lot Description Backs to Comm. Grnd, Sidewalks, Streetlights
Sewer Public Sewer
Water Community
Architectural Style Colonial, Traditional
Level or Stories Other
Structure Type Brick Veneer,Frame,Vinyl Siding
Construction Status 69
Schools
Elementary Schools Mcgrath Elem.
Middle Schools Brentwood Middle
High Schools Brentwood High
School District Brentwood
Others
HOA Fee Include Some Insurance,Maintenance Grounds,Parking,Pool,Sewer,Snow Removal,Water
Ownership Private
Acceptable Financing Cash Only, Conventional, FHA, VA
Listing Terms Cash Only, Conventional, FHA, VA
Special Listing Condition None
Read Less
Bought with Daniel Clarkin
GET MORE INFORMATION




