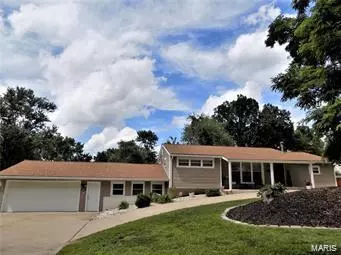For more information regarding the value of a property, please contact us for a free consultation.
7115 Fernbrook DR St Louis, MO 63123
Want to know what your home might be worth? Contact us for a FREE valuation!

Our team is ready to help you sell your home for the highest possible price ASAP
Key Details
Sold Price $245,000
Property Type Single Family Home
Sub Type Residential
Listing Status Sold
Purchase Type For Sale
Square Footage 1,514 sqft
Price per Sqft $161
Subdivision Marlborough Gardens
MLS Listing ID 19045783
Sold Date 08/06/19
Style Other
Bedrooms 4
Full Baths 2
Construction Status 65
Year Built 1954
Building Age 65
Lot Size 0.494 Acres
Acres 0.494
Lot Dimensions 168x128
Property Description
Wow, completely updated 4 bedroom 2 full bath plus oversize 2 car garage with a workshop and large circle drive, in Affton School District! Highlights include: Beautiful kitchen w/ granite countertops, custom cabinets, stainless steel appliances, and gorgeous backsplash ( Kitchen appliances included)! All newer hardwood throughout entire first floor! Crown Molding! Newer panel doors and newer tilt out thermal windows! Bright and Light Dining Room with custom walk in pantry! Newly updated bathrooms! Generous Master Bed and Two Other Bedrooms and Linen closet w/ full hall bath! Large Family Room/Rec Room in Lower Level with office space, 4th large bedroom, and mud room/cubby area! Newer patio off walk out Lower Level! Can lighting throughout! Newer siding 2014! New Roof 2014! New Everdeen deck 2016! New privacy fencing 2017! New Shed 2017! New Sump Pump 2018! Free 1 year HAS home warranty for buyers!
Location
State MO
County St Louis
Area Affton
Rooms
Basement Concrete, Bathroom in LL, Full, Partially Finished, Concrete, Rec/Family Area, Sleeping Area, Walk-Out Access
Interior
Interior Features Open Floorplan, Window Treatments, Some Wood Floors
Heating Forced Air
Cooling Ceiling Fan(s), Electric
Fireplaces Type None
Fireplace Y
Appliance Dishwasher, Disposal, Microwave
Exterior
Garage true
Garage Spaces 2.0
Waterfront false
Parking Type Additional Parking, Attached Garage, Circle Drive, Garage Door Opener, Off Street, Oversized
Private Pool false
Building
Lot Description Cul-De-Sac, Fencing, Wood Fence
Story 1
Sewer Public Sewer
Water Public
Architectural Style Traditional
Level or Stories One
Structure Type Vinyl Siding
Construction Status 65
Schools
Elementary Schools Mesnier Primary School
Middle Schools Rogers Middle
High Schools Affton High
School District Affton 101
Others
Ownership Private
Acceptable Financing Cash Only, Conventional, FHA, VA
Listing Terms Cash Only, Conventional, FHA, VA
Special Listing Condition Owner Occupied, Rehabbed, None
Read Less
Bought with Lauren Johnson
GET MORE INFORMATION




