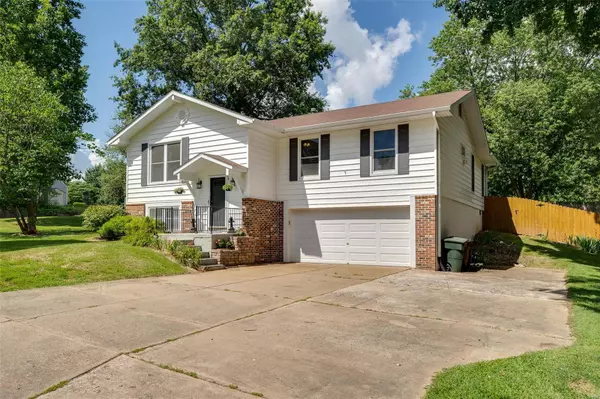For more information regarding the value of a property, please contact us for a free consultation.
111 Bramblewood DR St Peters, MO 63376
Want to know what your home might be worth? Contact us for a FREE valuation!

Our team is ready to help you sell your home for the highest possible price ASAP
Key Details
Sold Price $221,000
Property Type Single Family Home
Sub Type Residential
Listing Status Sold
Purchase Type For Sale
Square Footage 2,232 sqft
Price per Sqft $99
Subdivision Tanglewood #1
MLS Listing ID 19050543
Sold Date 08/30/19
Style Split Foyer
Bedrooms 3
Full Baths 2
Half Baths 1
Construction Status 42
HOA Fees $6/ann
Year Built 1977
Building Age 42
Lot Size 0.312 Acres
Acres 0.312
Lot Dimensions irr
Property Description
Adorable Home on Premium Corner Lot that backs to common ground and walking trail! Updated roof, vinyl siding, fresh paint and endless updates throughout. This is not your standard split level-- an addition has been added (2010) expanding the master bedroom suite! You will LOVE the updated kitchen w/ white shaker cabinets, granite counters & marble backsplash. The large, fenced backyard offers privacy as well as a large oversized COVERED patio-- a great place to BBQ & enjoy the outdoors. The master bedroom suite was expanded in 2010 and features a large walk-in closet & en-suite bath with dual sinks. The two spare beds share an updated hall bath with Tile Shower and updated vanity. The LL is partially finished featuring a wood burning FP & dry bar in the Family Area/Rec Room, a 1/2 bath, plus a spacious laundry room. Plenty of storage in the oversized garage (24×18 + an extra bump out). Showings begin Saturday, 7/13. Open House Saturday 7/13 (12-2p) and Sunday 7/14 (1-3pm).
Location
State MO
County St Charles
Area Francis Howell North
Rooms
Basement Concrete, Bathroom in LL, Partially Finished, Partial, Concrete
Interior
Heating Forced Air
Cooling Electric
Fireplaces Number 1
Fireplaces Type Woodburning Fireplce
Fireplace Y
Appliance Dishwasher, Disposal, Microwave, Electric Oven, Refrigerator, Stainless Steel Appliance(s)
Exterior
Parking Features true
Garage Spaces 2.0
Private Pool false
Building
Lot Description Corner Lot, Fencing, Sidewalks
Sewer Public Sewer
Water Public
Architectural Style Traditional
Level or Stories Multi/Split
Structure Type Vinyl Siding
Construction Status 42
Schools
Elementary Schools Fairmount Elem.
Middle Schools Hollenbeck Middle
High Schools Francis Howell North High
School District Francis Howell R-Iii
Others
Ownership Private
Acceptable Financing Cash Only, Conventional, FHA, VA
Listing Terms Cash Only, Conventional, FHA, VA
Special Listing Condition Renovated, None
Read Less
Bought with Donna Metts
GET MORE INFORMATION




