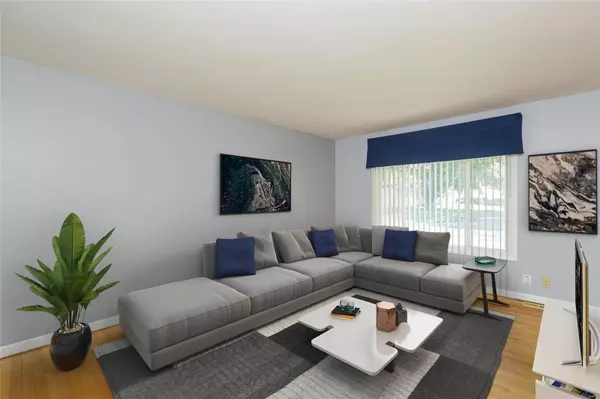For more information regarding the value of a property, please contact us for a free consultation.
1690 Flamingo Florissant, MO 63031
Want to know what your home might be worth? Contact us for a FREE valuation!

Our team is ready to help you sell your home for the highest possible price ASAP
Key Details
Sold Price $112,850
Property Type Single Family Home
Sub Type Residential
Listing Status Sold
Purchase Type For Sale
Square Footage 1,066 sqft
Price per Sqft $105
Subdivision Flamingo Park 13
MLS Listing ID 19072529
Sold Date 01/10/20
Style Ranch
Bedrooms 3
Full Baths 2
Construction Status 55
Year Built 1965
Building Age 55
Lot Size 7,536 Sqft
Acres 0.173
Property Description
This is a must-see beautiful ranch home on a private cul de sac in the Hazelwood West School District. You are greeted by gleaming hardwood floors in the spacious living room & an abundance of natural light beaming through the large windows. The eat-in kitchen features direct access to the garage, ample cabinet space, & a pantry. The Master Suite & 2 additional bedrooms offer Crisp finishes, ample space and a recently updated bath(flooring and vanity 2018) complete the main level. This home has been freshly painted and a new roof was installed in 2019. The Lower level offers built in's that add tons of character, additional living space including extra sleeping area, new carpet, and HVAC. The level backyard that is attached to a huge field offering lots of privacy and a patio making it perfect for entertaining guests or family. Located near great shops, local eateries, as well as easily accessible to highway 270. Give us a call today and start making memories that last a lifetime.
Location
State MO
County St Louis
Area Hazelwood West
Rooms
Basement Full, Partially Finished, Rec/Family Area, Sleeping Area, Storage Space
Interior
Interior Features Center Hall Plan, Carpets, Window Treatments, Some Wood Floors
Heating Forced Air
Cooling Attic Fan, Electric
Fireplaces Type None
Fireplace Y
Appliance Dishwasher, Disposal, Electric Oven, Refrigerator
Exterior
Garage true
Garage Spaces 1.0
Waterfront false
Parking Type Attached Garage, Workshop in Garage
Private Pool false
Building
Lot Description Backs to Open Grnd, Fencing, Level Lot, Streetlights
Story 1
Sewer Public Sewer
Water Public
Architectural Style Traditional
Level or Stories One
Structure Type Brick Veneer,Cedar
Construction Status 55
Schools
Elementary Schools Walker Elem.
Middle Schools Northwest Middle
High Schools Hazelwood West High
School District Hazelwood
Others
Ownership Private
Acceptable Financing Cash Only, Conventional, FHA, VA
Listing Terms Cash Only, Conventional, FHA, VA
Special Listing Condition None
Read Less
Bought with John Sprague
GET MORE INFORMATION




