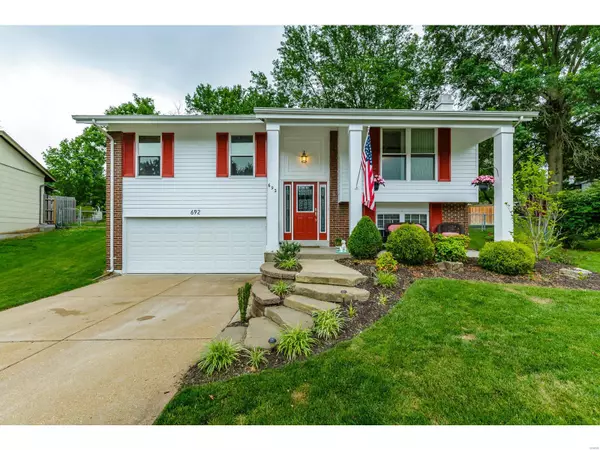For more information regarding the value of a property, please contact us for a free consultation.
692 Walnut Point CT Ballwin, MO 63021
Want to know what your home might be worth? Contact us for a FREE valuation!

Our team is ready to help you sell your home for the highest possible price ASAP
Key Details
Sold Price $225,000
Property Type Single Family Home
Sub Type Residential
Listing Status Sold
Purchase Type For Sale
Square Footage 1,863 sqft
Price per Sqft $120
Subdivision Westglen South
MLS Listing ID 19073110
Sold Date 10/31/19
Style Split Foyer
Bedrooms 3
Full Baths 2
Construction Status 43
HOA Fees $16/ann
Year Built 1976
Building Age 43
Lot Size 9,104 Sqft
Acres 0.209
Property Description
Delectable 3 Bedroom, 2 Full Bath, 2 Car Garage Home! Fantastic Curb Appeal with a Landscaped, Stone Staircase leading to the Covered Porch overlooking Lush Shrubbery. The Living Room features Neutral Decor, Wood Floors. Updated Kitchen w/Custom, Soft-Close Cabinetry, Quartz Counter Tops, Stainless Appliances, Gas Stove, Sink w/Window Backyard, Pantry, Ceramic Tile Flooring, Breakfast Room w/Large Slider leading to Fenced Back Yard & Patio w/Pergola & Landscaping (wired for a Hot Tub). Master features Large Closets, Lighted Ceiling Fan, Newer Paint & Carpet w/views of the yard. A Full Bath & 2 Additional Bedrooms are located on the main level. The Lower Level Boasts Engineered Hardwood Flooring, a Woodburning Fireplace w/Brick Surround & Mantle, Built-In Bookcases, Cabinetry for Office Space & Bar Area, Updated Full Bath & Access to Garage & Laundry. Enjoy 2 Neighborhood Pools. Close to Parks, Dining, Shopping & More.
Location
State MO
County St Louis
Area Marquette
Rooms
Basement None
Interior
Interior Features Bookcases, Carpets, Wet Bar, Some Wood Floors
Heating Forced Air
Cooling Electric
Fireplaces Number 1
Fireplaces Type Woodburning Fireplce
Fireplace Y
Appliance Dishwasher, Disposal, Dryer, Microwave, Gas Oven, Refrigerator, Stainless Steel Appliance(s), Washer
Exterior
Parking Features true
Garage Spaces 2.0
Amenities Available Pool
Private Pool false
Building
Lot Description Chain Link Fence, Cul-De-Sac, Sidewalks, Streetlights
Sewer Public Sewer
Water Public
Architectural Style Traditional
Level or Stories Multi/Split
Structure Type Brick Veneer,Brick
Construction Status 43
Schools
Elementary Schools Woerther Elem.
Middle Schools Selvidge Middle
High Schools Marquette Sr. High
School District Rockwood R-Vi
Others
Ownership Private
Acceptable Financing Cash Only, Conventional, FHA, VA
Listing Terms Cash Only, Conventional, FHA, VA
Special Listing Condition None
Read Less
Bought with Michelle Hoberman
GET MORE INFORMATION




