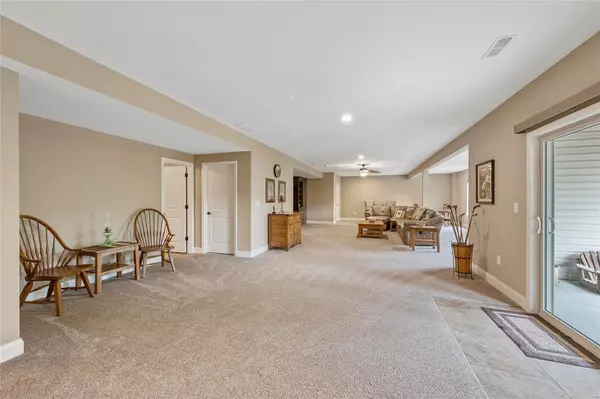For more information regarding the value of a property, please contact us for a free consultation.
8379 Mill Hill LN Troy, IL 62294
Want to know what your home might be worth? Contact us for a FREE valuation!

Our team is ready to help you sell your home for the highest possible price ASAP
Key Details
Sold Price $355,000
Property Type Single Family Home
Sub Type Residential
Listing Status Sold
Purchase Type For Sale
Square Footage 3,400 sqft
Price per Sqft $104
Subdivision Enclave/Hampton Glen
MLS Listing ID 19073220
Sold Date 11/21/19
Style Ranch
Bedrooms 4
Full Baths 3
Construction Status 3
Year Built 2016
Building Age 3
Lot Size 0.280 Acres
Acres 0.28
Lot Dimensions 90 X 137.37 IRREGULAR
Property Description
Perfection and pride of ownership reflected in this 4 bed and 3 bath better than new home in the Enclave/ Hampton Glen subdivision. Find wide planked hardwood flooring throughout most of the main level. Notice the boxed detail in the great room ceiling as it lifts your eye to the view of the ultra premium lot backing to woods and no backyard neighbors but still plenty of level greenspace. The kitchen has beautiful granite countertops on the breakfast bar, center island and back counters. Premium stainless appliances adorn the kitchen. The breakfast room has views of the large deck and peaceful yard. Master on main suite has its own spa like private bath with dual sinks, soaking tub and shower. Two large beds share a full bath. The walkout lower level is finished with a bedroom and full bath, plenty of storage and large reach room with patio access. This absolutely well-kept home is a joy to see.
Location
State IL
County Madison-il
Rooms
Basement Concrete, Full, Partially Finished, Rec/Family Area, Sleeping Area, Storage Space, Walk-Out Access
Interior
Interior Features Open Floorplan, Carpets, Special Millwork, Window Treatments, High Ceilings, Walk-in Closet(s), Some Wood Floors
Heating Forced Air
Cooling Ceiling Fan(s), Electric
Fireplaces Number 1
Fireplaces Type Gas
Fireplace Y
Appliance Dishwasher, Disposal, Microwave, Gas Oven, Refrigerator, Stainless Steel Appliance(s)
Exterior
Garage true
Garage Spaces 3.0
Amenities Available Underground Utilities
Waterfront false
Parking Type Attached Garage, Covered, Oversized
Private Pool false
Building
Lot Description Level Lot, Sidewalks, Streetlights
Story 1
Sewer Public Sewer
Water Public
Architectural Style Traditional
Level or Stories One
Structure Type Brick Veneer,Vinyl Siding
Construction Status 3
Schools
Elementary Schools Triad Dist 2
Middle Schools Triad Dist 2
High Schools Triad
School District Triad Dist 2
Others
Ownership Private
Acceptable Financing Cash Only, Conventional, FHA, Government, Private, VA
Listing Terms Cash Only, Conventional, FHA, Government, Private, VA
Special Listing Condition Owner Occupied, None
Read Less
Bought with Kevin Wrigley
GET MORE INFORMATION




