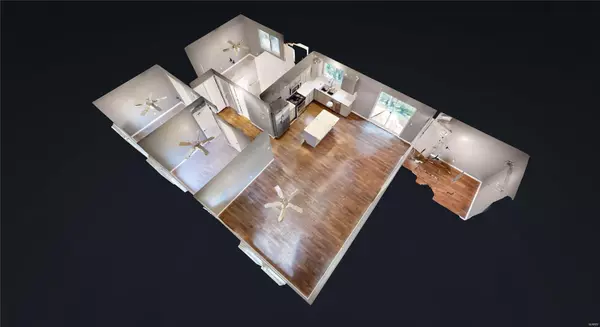For more information regarding the value of a property, please contact us for a free consultation.
344 Roanoke DR Belleville, IL 62221
Want to know what your home might be worth? Contact us for a FREE valuation!

Our team is ready to help you sell your home for the highest possible price ASAP
Key Details
Sold Price $126,000
Property Type Single Family Home
Sub Type Residential
Listing Status Sold
Purchase Type For Sale
Square Footage 1,228 sqft
Price per Sqft $102
Subdivision Lincolnshire Sub
MLS Listing ID 19075902
Sold Date 11/14/19
Style Ranch
Bedrooms 3
Full Baths 1
Half Baths 1
Construction Status 52
Year Built 1967
Building Age 52
Lot Size 8,451 Sqft
Acres 0.194
Lot Dimensions 70 x 128/120
Property Description
WOW!!!! This fabulous home will take your breath away! You will not want to delay to see this one! If you're looking for a "new home" without new construction prices, this is it! Complete renovations have been made in 2019 due to a previous fire that started with a faulty furnace. This home was gutted to the studs & is phenomenal! The exterior features new siding, roofing, doors, finished garage, windows, garage door & opener. Be prepared to be blown away by the open concept interior! With all new wiring, plumbing, insulation, drywall, trim, doors, flooring & lighting this home has it all! The gorgeous new kitchen opens to the dining & living area & includes all new cabinets, solid surface counter tops, back splash, sink & appliances. There are also three bedrooms and 1.5 bathrooms that have also been renovated! We aren't kidding when we say "all new"!!! Even the furnace, air conditioner & water heater have been replaced. There's just so much to love about this home! Come See today!
Location
State IL
County St Clair-il
Rooms
Basement Slab
Interior
Interior Features Open Floorplan
Heating Forced Air
Cooling Electric
Fireplaces Type None
Fireplace Y
Appliance Dishwasher, Disposal, Microwave, Electric Oven, Refrigerator
Exterior
Garage true
Garage Spaces 2.0
Amenities Available Underground Utilities
Waterfront false
Parking Type Attached Garage, Garage Door Opener
Private Pool false
Building
Lot Description Level Lot, Streetlights
Story 1
Sewer Public Sewer
Water Public
Architectural Style Traditional
Level or Stories One
Structure Type Brick Veneer,Vinyl Siding
Construction Status 52
Schools
Elementary Schools Belle Valley Dist 119
Middle Schools Belle Valley Dist 119
High Schools Belleville High School-East
School District Belle Valley Dist 119
Others
Ownership Private
Acceptable Financing Cash Only, Conventional, FHA, VA
Listing Terms Cash Only, Conventional, FHA, VA
Special Listing Condition Disabled Veteran, None
Read Less
Bought with Cari Brunner
GET MORE INFORMATION




