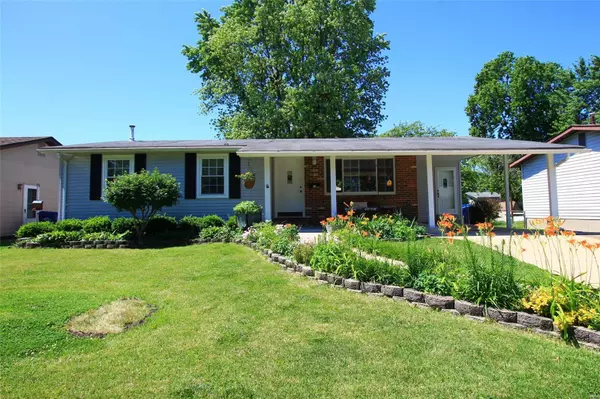For more information regarding the value of a property, please contact us for a free consultation.
1080 Central Pkwy Florissant, MO 63031
Want to know what your home might be worth? Contact us for a FREE valuation!

Our team is ready to help you sell your home for the highest possible price ASAP
Key Details
Sold Price $135,000
Property Type Single Family Home
Sub Type Residential
Listing Status Sold
Purchase Type For Sale
Square Footage 1,816 sqft
Price per Sqft $74
Subdivision North Pointe 5
MLS Listing ID 19054192
Sold Date 08/30/19
Style Ranch
Bedrooms 4
Full Baths 2
Half Baths 1
Construction Status 54
Year Built 1965
Building Age 54
Lot Size 8,015 Sqft
Acres 0.184
Lot Dimensions 58x128x60x127
Property Description
Fantastic 4 bed, 3 baths, covered parking, level fenced back yard in convenient location. Occupancy 8. Nice curb appeal leads to large covered porch for entry into spacious 16x13 living room open to enormous 25x11 kitchen/dining area. Hardwood floors dominate most of main level. Custom kitchen with 42" cabinets, black/stainless appliances w/5 burner gas stove, dishwasher, & ceiling fan, opens to dining area & living room. Baths have been updated. 4 bedrooms include LL 13x11 master w/outstanding bath right around the corner, main level 13x10 master with private 1/2 bath, & two other good size bedrooms. Lower level has 23x11 recreation room with office currently at one end, nice 11x8 wet bar with mini fridge, 11x10 laundry room, 13x6 work out room, awesome master bedroom & upscale bath. Other updates include 200 amp service, tank-less hot water heater, six panel doors, nickel hardware, insulated windows, can lights, & fresh paint. Outstanding rear yard with patio & shed. Come See!
Location
State MO
County St Louis
Area Hazelwood West
Rooms
Basement Concrete, Bathroom in LL, Full, Partially Finished, Rec/Family Area
Interior
Interior Features Open Floorplan, Carpets, Some Wood Floors
Heating Forced Air
Cooling Electric
Fireplaces Type None
Fireplace Y
Appliance Dishwasher, Disposal, Microwave, Gas Oven
Exterior
Parking Features false
Private Pool false
Building
Lot Description Chain Link Fence, Level Lot
Story 1
Sewer Public Sewer
Water Public
Architectural Style Traditional
Level or Stories One
Structure Type Brick Veneer,Frame,Vinyl Siding
Construction Status 54
Schools
Elementary Schools Walker Elem.
Middle Schools Northwest Middle
High Schools Hazelwood Central High
School District Hazelwood
Others
Ownership Private
Acceptable Financing Cash Only, Conventional, FHA, VA
Listing Terms Cash Only, Conventional, FHA, VA
Special Listing Condition Some Accessible Features, None
Read Less
Bought with Nathaniel Merry
GET MORE INFORMATION




