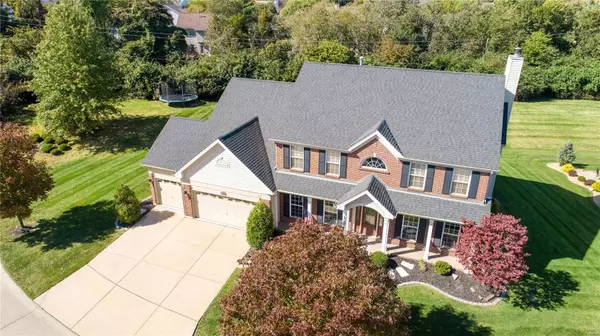For more information regarding the value of a property, please contact us for a free consultation.
9 Blackwolf Run CT Wildwood, MO 63040
Want to know what your home might be worth? Contact us for a FREE valuation!

Our team is ready to help you sell your home for the highest possible price ASAP
Key Details
Sold Price $496,000
Property Type Single Family Home
Sub Type Residential
Listing Status Sold
Purchase Type For Sale
Square Footage 3,456 sqft
Price per Sqft $143
Subdivision Enclaves At Cherry Hills
MLS Listing ID 19077237
Sold Date 11/21/19
Style Other
Bedrooms 4
Full Baths 3
Half Baths 1
Construction Status 13
HOA Fees $75/ann
Year Built 2006
Building Age 13
Lot Size 0.370 Acres
Acres 0.37
Lot Dimensions 51/167x158/133
Property Description
Immediate possession and move in condition. Spacious 2 story with hardwood floors & an open floor plan. French doors connect the living room/office & great room. The great room showcases a gas fireplace with marble hearth inset. The kitchen features stainless steel appliances, granite counters, decorative tile backsplash & 2 pantries! Just past the kitchen is your expanded main floor laundry room/mudroom which features 13 feet of cabinets & counters, & a sink. The master bedroom suite features a vaulted ceiling & an impressive 16x10 walk-in closet with custom organizer. The master bathroom includes double sinks, separate shower & Jacuzzi. The upper level is complete with a 2nd laundry room complete with cabinets, sink & 3 full baths. Dream up endless possibilities for your unfinished basement. The fabulous rear yard features a built-in basketball court and composite deck for entertaining. Swing, trampoline, grill, & workout equipment included. Subdivision pool, lake, walking trails.
Location
State MO
County St Louis
Area Eureka
Rooms
Basement Concrete, Full, Concrete, Bath/Stubbed, Sump Pump, Unfinished
Interior
Interior Features Cathedral Ceiling(s), High Ceilings, Coffered Ceiling(s), Open Floorplan, Carpets, Special Millwork, Walk-in Closet(s), Some Wood Floors
Heating Forced Air, Zoned
Cooling Ceiling Fan(s), Electric, Zoned
Fireplaces Number 1
Fireplaces Type Gas
Fireplace Y
Appliance Grill, Dishwasher, Disposal, Electric Cooktop, Microwave, Electric Oven, Stainless Steel Appliance(s)
Exterior
Garage true
Garage Spaces 3.0
Amenities Available Pool
Waterfront false
Parking Type Attached Garage, Covered, Garage Door Opener, Oversized
Private Pool false
Building
Lot Description Backs to Trees/Woods, Cul-De-Sac, Level Lot, Sidewalks, Streetlights
Story 2
Sewer Public Sewer
Water Public
Architectural Style Traditional
Level or Stories Two
Structure Type Brick Veneer,Vinyl Siding
Construction Status 13
Schools
Elementary Schools Fairway Elem.
Middle Schools Wildwood Middle
High Schools Eureka Sr. High
School District Rockwood R-Vi
Others
Ownership Private
Acceptable Financing Cash Only, Conventional
Listing Terms Cash Only, Conventional
Special Listing Condition None
Read Less
Bought with Victoria Wren
GET MORE INFORMATION




