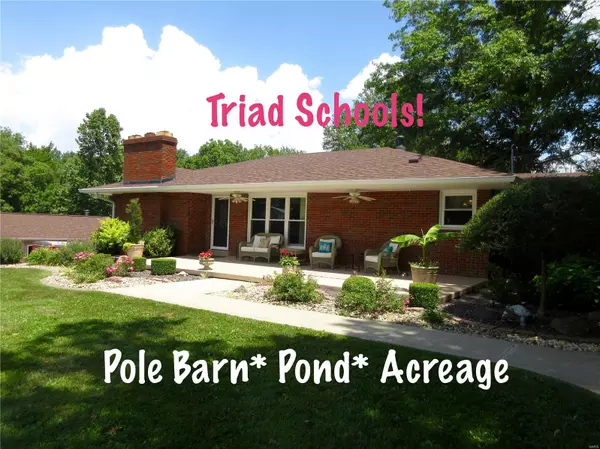For more information regarding the value of a property, please contact us for a free consultation.
300 N Wilson Heights RD Collinsville, IL 62234
Want to know what your home might be worth? Contact us for a FREE valuation!

Our team is ready to help you sell your home for the highest possible price ASAP
Key Details
Sold Price $272,000
Property Type Single Family Home
Sub Type Residential
Listing Status Sold
Purchase Type For Sale
Square Footage 2,330 sqft
Price per Sqft $116
Subdivision Wilson Heights
MLS Listing ID 19050367
Sold Date 08/22/19
Style Ranch
Bedrooms 3
Full Baths 1
Half Baths 1
Construction Status 54
Year Built 1965
Building Age 54
Lot Size 3.800 Acres
Acres 3.8
Lot Dimensions 3.8 acres
Property Description
Enjoy the good life at this piece of paradise today. If you would like to spend your days sitting on a dock gazing over your pond watching fish swim, or growing vegetables in your manicured garden, or working on your car, or building Pinterest plans in your shop, or just lying in front of a roaring fire, this is the home for you! This meticulously maintained sunlit home and yard is a home to brag about. It has space to roam, explore, and have fun on the 3.8 acres. The home is warm, inviting, and open, with rich hardwood floors. The Madison County bike trail borders the back property! It has been updated along the way to include newer doors, windows, 200 AMP electrical service, roof, gutter, fascia, sofits, kitchen, and baths. All this is in the TRIAD schools, near shopping, the interstate, 20 min to St. Louis, and a home warranty to boot!
Location
State IL
County Madison-il
Rooms
Basement Bathroom in LL, Fireplace in LL, Partially Finished, Radon Mitigation System, Walk-Out Access
Interior
Interior Features Open Floorplan
Heating Forced Air
Cooling Electric
Fireplaces Number 2
Fireplaces Type Woodburning Fireplce
Fireplace Y
Appliance Dishwasher, Dryer, Microwave, Electric Oven, Refrigerator, Washer
Exterior
Garage true
Garage Spaces 2.0
Amenities Available Workshop Area
Waterfront false
Parking Type Detached, Garage Door Opener, Oversized, Workshop in Garage
Private Pool false
Building
Lot Description Backs to Trees/Woods, Pond/Lake
Story 1
Sewer Septic Tank
Water Public
Architectural Style Traditional
Level or Stories One
Structure Type Fl Brick/Stn Veneer
Construction Status 54
Schools
Elementary Schools Triad Dist 2
Middle Schools Triad Dist 2
High Schools Triad
School District Triad Dist 2
Others
Ownership Private
Acceptable Financing Cash Only, Conventional, FHA, VA
Listing Terms Cash Only, Conventional, FHA, VA
Special Listing Condition Owner Occupied, None
Read Less
Bought with Jean Lewis
GET MORE INFORMATION




