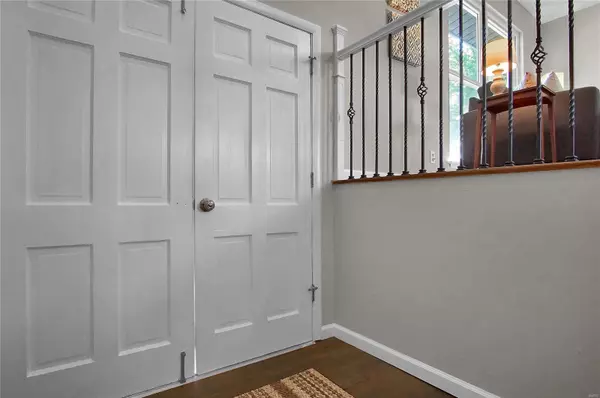For more information regarding the value of a property, please contact us for a free consultation.
2759 Beverly DR Maryland Heights, MO 63043
Want to know what your home might be worth? Contact us for a FREE valuation!

Our team is ready to help you sell your home for the highest possible price ASAP
Key Details
Sold Price $229,900
Property Type Single Family Home
Sub Type Residential
Listing Status Sold
Purchase Type For Sale
Square Footage 1,890 sqft
Price per Sqft $121
Subdivision Arrow Heights
MLS Listing ID 19078126
Sold Date 12/09/19
Style Split Foyer
Bedrooms 3
Full Baths 2
Half Baths 1
Construction Status 57
Year Built 1963
Building Age 57
Lot Size 10,441 Sqft
Acres 0.2397
Lot Dimensions 90x116
Property Description
OPEN SUNDAY, 10-27, 1PM-3PM. This stunning 3+ bedroom/ 3 bath home on double corner lot has been remodeled from top to bottom with no expense spared. Experience the home of your dreams with a custom kitchen overlooking your stacked stone fireplace along with a massive workshop/garage and an additional 10x10 shed outside that will be the envy of all. New kitchen has custom white cabinets, granite countertops, stainless appliances including a French-door refrigerator and a center island with a commercial style faucet and dishwasher. Main floor features refinished hardwood floors, master suite with a fireplace and a master bath, two additional bedrooms and a full hall bath with custom tile. More living space in the newly carpeted lower level which boasts two more sleeping areas/office, and two more huge rec/ tv/ family areas, as well as laundry area and half bath. Popular Arrow Heights subdivision convenient to Westport, Creve Coeur Lake Park and Pattonville schools.
Location
State MO
County St Louis
Area Pattonville
Rooms
Basement Bathroom in LL, Partially Finished, Concrete, Rec/Family Area, Sleeping Area
Interior
Interior Features Open Floorplan, Carpets, Some Wood Floors
Heating Forced Air
Cooling Electric
Fireplaces Number 2
Fireplaces Type Electric
Fireplace Y
Appliance Dishwasher, Disposal, Microwave, Electric Oven, Refrigerator, Stainless Steel Appliance(s)
Exterior
Garage true
Garage Spaces 2.0
Waterfront false
Parking Type Additional Parking, Attached Garage, Garage Door Opener, Oversized, Workshop in Garage
Private Pool false
Building
Lot Description Corner Lot, Level Lot
Sewer Public Sewer
Water Public
Architectural Style Traditional
Level or Stories Multi/Split
Structure Type Vinyl Siding
Construction Status 57
Schools
Elementary Schools Parkwood Elem.
Middle Schools Pattonville Heights Middle
High Schools Pattonville Sr. High
School District Pattonville R-Iii
Others
Ownership Private
Acceptable Financing Cash Only, Conventional, FHA, VA
Listing Terms Cash Only, Conventional, FHA, VA
Special Listing Condition Rehabbed, Renovated, None
Read Less
Bought with Heather Lawson
GET MORE INFORMATION




