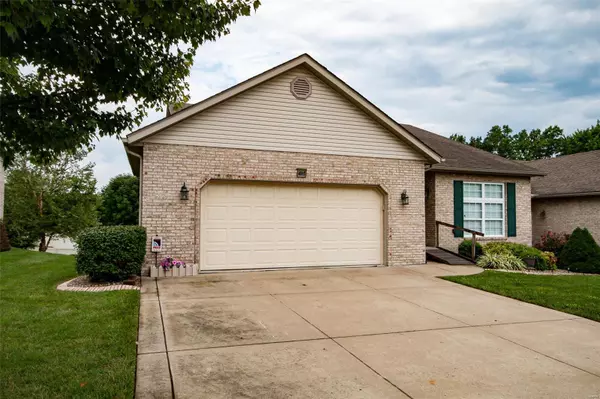For more information regarding the value of a property, please contact us for a free consultation.
4515 Elk Meadows LN Smithton, IL 62285
Want to know what your home might be worth? Contact us for a FREE valuation!

Our team is ready to help you sell your home for the highest possible price ASAP
Key Details
Sold Price $205,000
Property Type Condo
Sub Type Condo/Coop/Villa
Listing Status Sold
Purchase Type For Sale
Square Footage 2,504 sqft
Price per Sqft $81
Subdivision Autumn Ridge 1St Add
MLS Listing ID 19056278
Sold Date 11/08/19
Style Villa
Bedrooms 3
Full Baths 3
Construction Status 12
HOA Fees $115/mo
Year Built 2007
Building Age 12
Lot Size 8,494 Sqft
Acres 0.195
Property Description
FINISHED WALK OUT BASEMENT makes this Villa an unusual & exceptional find! Over 2500 square feet of finished living area, 3 bed 3 bath w/2 car attached garage is pristine. Trendy white doors & trim throughout. Formal foyer & wood floors on the main. Spacious bedroom/office w/ picture window. Full bath with tub/shower combo & comfort height vanity. MAIN FLOOR LAUNDRY! Master bedroom has walk in closet, picture window & en-suite with WALK IN TUB, blond cabinets with crown and ADA commode. Kitchen w/vaulted ceiling, staggered height cabinets with crown, powder coat double sink, black appliances, blonde wood & breakfast bar. Breakfast room 2/slide out windows to private deck with sun shade. Living room w/ gas fireplace vaulted ceiling and open to dining room. Basement has theater lighting on stairs, family room with walk out to covered patio. 3rd Bedroom in lower level with walk in closet. Basement 2/full bath tub/shower combo. Retaining wall and landscaping. This is a beautiful villa!
Location
State IL
County St Clair-il
Rooms
Basement Bathroom in LL, Full, Partially Finished, Rec/Family Area, Sleeping Area, Walk-Out Access
Interior
Heating Forced Air
Cooling Electric
Fireplaces Number 1
Fireplaces Type Gas
Fireplace Y
Appliance Dishwasher, Disposal, Microwave, Gas Oven, Refrigerator
Exterior
Garage true
Garage Spaces 2.0
Waterfront false
Parking Type Attached Garage
Private Pool false
Building
Story 1
Sewer Public Sewer
Water Public
Architectural Style Traditional
Level or Stories One
Construction Status 12
Schools
Elementary Schools Smithton Dist 130
Middle Schools Smithton Dist 130
High Schools Freeburg
School District Smithton Dist 130
Others
Ownership Private
Acceptable Financing Cash Only, Conventional, FHA, VA
Listing Terms Cash Only, Conventional, FHA, VA
Special Listing Condition Homestead Senior, None
Read Less
Bought with Tammy Hines
GET MORE INFORMATION




