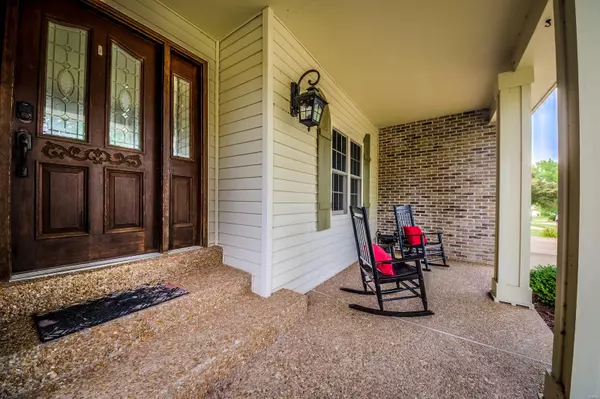For more information regarding the value of a property, please contact us for a free consultation.
16358 Audubon Village Grover, MO 63040
Want to know what your home might be worth? Contact us for a FREE valuation!

Our team is ready to help you sell your home for the highest possible price ASAP
Key Details
Sold Price $385,000
Property Type Single Family Home
Sub Type Residential
Listing Status Sold
Purchase Type For Sale
Square Footage 2,717 sqft
Price per Sqft $141
Subdivision Audubon Village One At The Villages
MLS Listing ID 19061992
Sold Date 11/07/19
Style Other
Bedrooms 4
Full Baths 2
Half Baths 1
Construction Status 32
HOA Fees $79/ann
Year Built 1987
Building Age 32
Lot Size 0.340 Acres
Acres 0.34
Lot Dimensions 85X185
Property Description
Gorgeous Hardesty built 4-bedroom, 2.5-bathroom home in beautiful Wildwood. This property offers over 2700 square feet of living space. Your family will enjoy the spacious flat backyard, perfect for family gatherings! This home offers an open floor plan, with den, family room and sleek updated kitchen that flows through to the hearth room. Over $100k in UPDATES within the last 2 years including; 32 NEW Anderson windows, NEW HVAC and ROOF in 2019. Here are just a few of its wonderful features: beautiful center staircase, cozy fireplaces, updated kitchen cabinets, stainless steel appliances, modern granite countertops, custom windows providing plenty of natural lighting, hardwood flooring, a deluxe spa master bathroom, fresh paint throughout, central a/c, attached three-car garage, large back yard, and so much more! Family friendly neighborhood with pools, tennis courts and walking trails in Rockwood School district! You cannot build a Hardesty home of this size for under $650.
Location
State MO
County St Louis
Area Eureka
Rooms
Basement Full, Concrete, Bath/Stubbed, Sump Pump, Unfinished
Interior
Interior Features Bookcases, Open Floorplan, Special Millwork, Window Treatments, High Ceilings, Vaulted Ceiling, Walk-in Closet(s), Some Wood Floors
Heating Forced Air
Cooling Ceiling Fan(s), Gas, ENERGY STAR Qualified Equipment
Fireplaces Number 2
Fireplaces Type Gas, Woodburning Fireplce
Fireplace Y
Appliance Central Vacuum, Dishwasher, Disposal, Double Oven, Energy Star Applianc, Gas Cooktop
Exterior
Parking Features true
Garage Spaces 3.0
Amenities Available Pool, Tennis Court(s), Tennis Court(s), Underground Utilities
Private Pool false
Building
Lot Description Fencing, Level Lot, Sidewalks
Story 2
Builder Name Hardesty
Sewer Public Sewer
Water Public
Architectural Style Traditional
Level or Stories Two
Structure Type Brick Veneer,Vinyl Siding
Construction Status 32
Schools
Elementary Schools Pond Elem.
Middle Schools Wildwood Middle
High Schools Eureka Sr. High
School District Rockwood R-Vi
Others
Ownership Relocation
Acceptable Financing Cash Only, Conventional, VA
Listing Terms Cash Only, Conventional, VA
Special Listing Condition Sunken Living Room, None
Read Less
Bought with Dawn Krause
GET MORE INFORMATION




