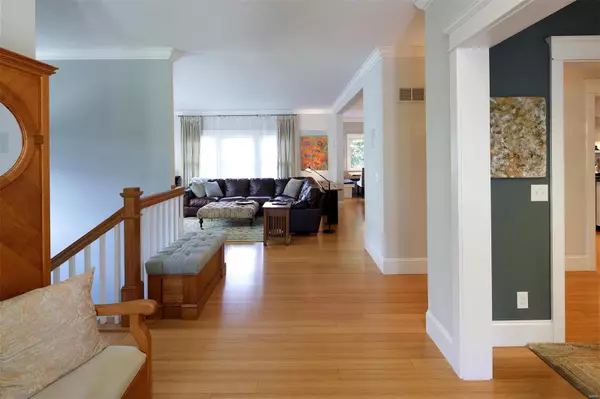For more information regarding the value of a property, please contact us for a free consultation.
12521 Maret DR Sunset Hills, MO 63127
Want to know what your home might be worth? Contact us for a FREE valuation!

Our team is ready to help you sell your home for the highest possible price ASAP
Key Details
Sold Price $583,000
Property Type Single Family Home
Sub Type Residential
Listing Status Sold
Purchase Type For Sale
Square Footage 2,918 sqft
Price per Sqft $199
Subdivision Maret Circle
MLS Listing ID 19061449
Sold Date 12/20/19
Style Ranch
Bedrooms 2
Full Baths 2
Half Baths 1
Construction Status 10
Year Built 2009
Building Age 10
Lot Size 0.790 Acres
Acres 0.79
Lot Dimensions 87 / 230x338 / 194
Property Description
Nestled among the trees in desirable Sunset Hills on a lovely private lane which borders Laumeier Sculpture Park. This unique custom built "Green Home" awaits you. Handsome & spacious rms w/ great room opening to chef's custom kitchen w/ Carrera marble counter-top and Carrera marble backsplash. Spacious breakfast room w/ custom built-in kitchen nook seating & bay window. Peaceful main floor master suite w/ see-through FP, & LG walk in closet w/ laundry & luxury bath opens to stunning views off the deck w/ hot tub. Office & dining room complete main floor. The walk out lower level offers a sunlit family room, additional bedroom, & full bath! Expansive patios & deck overlook a lavishly landscaped pool & cabana. "Green" Home features include geo-thermal HVAC, humidity control, bamboo floors, special upgraded insulation, 8" energy heel in roof, 2x6 exterior stud walls, to name a few! Capture the extra-ordinary in this energy efficient, sustainable home ~ An Oasis of Calm!
Location
State MO
County St Louis
Area Lindbergh
Rooms
Basement Bathroom in LL, Egress Window(s), Full, Partially Finished, Concrete, Rec/Family Area, Sleeping Area, Walk-Out Access
Interior
Interior Features High Ceilings, Open Floorplan, Carpets, Special Millwork, Window Treatments, Walk-in Closet(s), Some Wood Floors
Heating Forced Air, Geothermal
Cooling Electric, Geothermal
Fireplaces Number 2
Fireplaces Type Gas
Fireplace Y
Appliance Dishwasher, Disposal, Energy Star Applianc, Front Controls on Range/Cooktop, Gas Cooktop, Microwave, Range Hood, Stainless Steel Appliance(s)
Exterior
Parking Features true
Garage Spaces 3.0
Amenities Available Spa/Hot Tub, Private Inground Pool, Workshop Area
Private Pool true
Building
Lot Description Backs to Trees/Woods, Partial Fencing, Wooded
Story 1
Sewer Public Sewer
Water Public
Architectural Style Craftsman, Traditional
Level or Stories One
Structure Type Brk/Stn Veneer Frnt,Fiber Cement,Frame
Construction Status 10
Schools
Elementary Schools Crestwood Elem.
Middle Schools Robert H. Sperreng Middle
High Schools Lindbergh Sr. High
School District Lindbergh Schools
Others
Ownership Private
Acceptable Financing Cash Only, Conventional
Listing Terms Cash Only, Conventional
Special Listing Condition Energy Star Home, LEED-Cert. Green, NAHB/GBI Ver. Green, Owner Occupied, None
Read Less
Bought with Christine Schaerer
GET MORE INFORMATION




