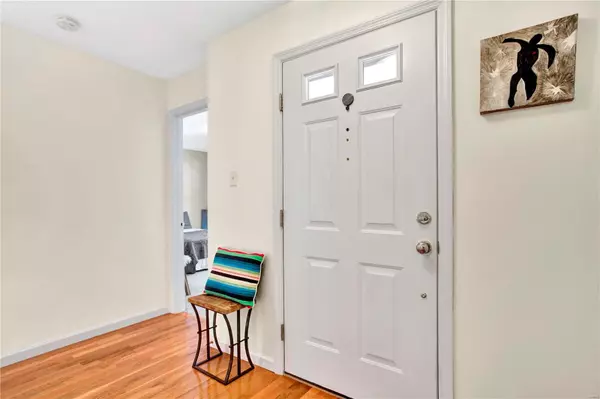For more information regarding the value of a property, please contact us for a free consultation.
12010 Maryland Manor DR Maryland Heights, MO 63043
Want to know what your home might be worth? Contact us for a FREE valuation!

Our team is ready to help you sell your home for the highest possible price ASAP
Key Details
Sold Price $219,300
Property Type Single Family Home
Sub Type Residential
Listing Status Sold
Purchase Type For Sale
Square Footage 1,465 sqft
Price per Sqft $149
Subdivision Maryland Manor
MLS Listing ID 19061596
Sold Date 09/16/19
Style Ranch
Bedrooms 3
Full Baths 2
Construction Status 14
HOA Fees $5/ann
Year Built 2005
Building Age 14
Lot Size 7,841 Sqft
Acres 0.18
Lot Dimensions 111 x 69
Property Description
Charming 3 bed, 2 bth ranch with 2 car garage in beautiful Maryland Heights. The cozy open floor plan with vaulted ceilings includes a kitchen with bountiful storage, wood cabinets, large pantry and spacious counter tops. Off the kitchen is the intimate brkfst/dining area that leads out to the covered patio and nicely landscaped back yard. The master bdrm includes an ensuite with walk-in shower and large walk-in closet. Two guest bedrooms, main floor laundry and 6 panel doors throughout completes the ML.
The LL awaits your creative touch and includes a rough-in bath. With nearby Aquaport, Creve Coeur Park and short walk to the elementary school, this home has much to offer the active homeowner. This 14 yr young home has been meticulously maintained and is move in ready. New paint, beautiful wood flooring, newer roof (2012) and new hvac system (August 2019) with warranty that is transferable to the new owner. Open House Saturday, 8/17/19 and Sunday, 8/18/19, from 1-3PM both days.
Location
State MO
County St Louis
Area Pattonville
Rooms
Basement Full, Concrete, Radon Mitigation System, Bath/Stubbed, Unfinished
Interior
Interior Features Open Floorplan, Carpets, Window Treatments, Vaulted Ceiling, Walk-in Closet(s), Some Wood Floors
Heating Forced Air
Cooling Ceiling Fan(s), Electric
Fireplace Y
Appliance Dishwasher, Disposal, Microwave, Range
Exterior
Garage true
Garage Spaces 2.0
Waterfront false
Parking Type Attached Garage, Garage Door Opener
Private Pool false
Building
Lot Description Level Lot, Partial Fencing, Sidewalks, Streetlights
Story 1
Sewer Public Sewer
Water Public
Architectural Style Traditional
Level or Stories One
Structure Type Vinyl Siding
Construction Status 14
Schools
Elementary Schools Rose Acres Elem.
Middle Schools Holman Middle
High Schools Pattonville Sr. High
School District Pattonville R-Iii
Others
Ownership Private
Acceptable Financing Cash Only, Conventional, FHA, VA
Listing Terms Cash Only, Conventional, FHA, VA
Special Listing Condition None
Read Less
Bought with Sarah Bravo
GET MORE INFORMATION




