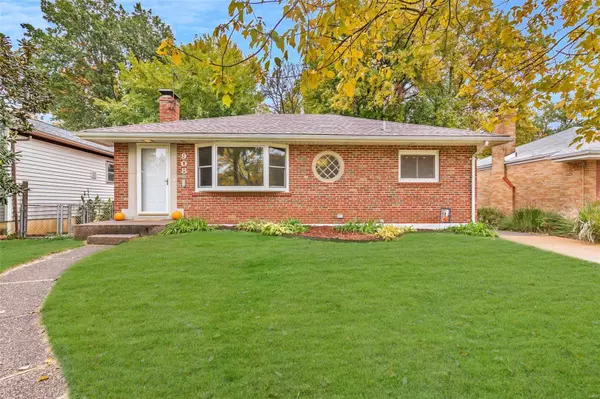For more information regarding the value of a property, please contact us for a free consultation.
908 Grovena DR St Louis, MO 63126
Want to know what your home might be worth? Contact us for a FREE valuation!

Our team is ready to help you sell your home for the highest possible price ASAP
Key Details
Sold Price $180,000
Property Type Single Family Home
Sub Type Residential
Listing Status Sold
Purchase Type For Sale
Square Footage 988 sqft
Price per Sqft $182
Subdivision Crestwood Second Add
MLS Listing ID 19078943
Sold Date 12/04/19
Style Ranch
Bedrooms 2
Full Baths 1
Construction Status 67
Year Built 1952
Building Age 67
Lot Size 8,015 Sqft
Acres 0.184
Lot Dimensions 160X50
Property Description
Wonderful Brick Home located in the Heart of Crestwood nestled on a large, level lot complete with a TWO CAR detached garage! Enjoy all the amenities the area has to offer! Just a short walk to Grants Trail, neighborhood Parks, schools & just minutes to numerous restaurants & shopping galore! Enter to find an open Living & Dining room boasting charm & character with wood floors, cove ceiling, stone fireplace & large bay window! Light, bright Kitchen offers plenty of cabinets & nice pantry space! Hardwood floors continue to the 2 main floor Bedrooms. Master features custom closet shelving! Both Bedrooms are serviced by the Hall Bath with neutral tile & extra linen closet for convenience. Great additional living space found in the Lower Level complete with Family room, play area & wonderful space for an office or hobby/sewing room! Nice laundry area with sink & shelving! Step outside to enjoy the large level, fenced yard & 400 sq ft TWO CAR garage! Updates: Windows, roof, electric & more
Location
State MO
County St Louis
Area Lindbergh
Rooms
Basement Full, Partially Finished, Rec/Family Area, Sump Pump
Interior
Interior Features Some Wood Floors
Heating Forced Air
Cooling Ceiling Fan(s), Electric
Fireplaces Number 1
Fireplaces Type Full Masonry, Gas
Fireplace Y
Appliance Dishwasher, Disposal, Gas Oven
Exterior
Garage true
Garage Spaces 2.0
Waterfront false
Parking Type Detached, Garage Door Opener
Private Pool false
Building
Lot Description Fencing, Level Lot
Story 1
Sewer Public Sewer
Water Public
Architectural Style Traditional
Level or Stories One
Structure Type Brick
Construction Status 67
Schools
Elementary Schools Crestwood Elem.
Middle Schools Truman Middle School
High Schools Lindbergh Sr. High
School District Lindbergh Schools
Others
Ownership Private
Acceptable Financing Cash Only, Conventional, FHA, VA
Listing Terms Cash Only, Conventional, FHA, VA
Special Listing Condition Owner Occupied, None
Read Less
Bought with David Stebe
GET MORE INFORMATION




