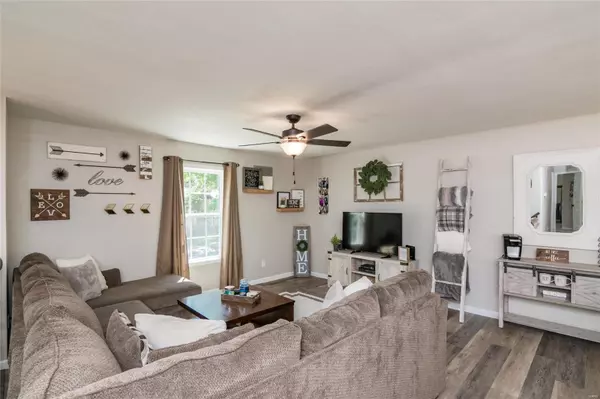For more information regarding the value of a property, please contact us for a free consultation.
309 Las Olas DR Belleville, IL 62221
Want to know what your home might be worth? Contact us for a FREE valuation!

Our team is ready to help you sell your home for the highest possible price ASAP
Key Details
Sold Price $167,000
Property Type Single Family Home
Sub Type Residential
Listing Status Sold
Purchase Type For Sale
Square Footage 1,600 sqft
Price per Sqft $104
Subdivision Villa Madero
MLS Listing ID 19061113
Sold Date 09/16/19
Style Bi-Level
Bedrooms 3
Full Baths 3
Construction Status 42
Year Built 1977
Building Age 42
Lot Size 6,360 Sqft
Acres 0.146
Lot Dimensions 60 x 108.5
Property Description
UPDATES GALORE!!! Walking into this open floor plan home you will immediately notice the attention to detail. An inviting entry leads to a large living room that opens to the custom kitchen and dining area. Kitchen features stainless steel appliances, ceiling high cabinets and gorgeous light fixtures in the dining room and over the island. The main level also includes 3 bedrooms and 2 baths. Updates in this home include the following: Interior -Luxury Plank Vinyl (LPV) flooring), upgraded lighting and doors. Kitchen has new cabinets and counters, large island, and stainless steel appliances. All 3 baths have been renovated and were completely gutted, new cabinets and vanities were added plus new tile floors. Bedrooms have new carpeting. Exterior - new siding, windows, deck and landscaping. All of these updates were done within the last 18 months. Large back yard is fenced. THIS HOME IS A MUST SEE!
Location
State IL
County St Clair-il
Rooms
Basement Concrete, Bathroom in LL, Fireplace in LL, Daylight/Lookout Windows, Rec/Family Area
Interior
Interior Features Open Floorplan, Carpets
Heating Forced Air
Cooling Ceiling Fan(s), Electric
Fireplaces Number 1
Fireplaces Type Woodburning Fireplce
Fireplace Y
Appliance Dishwasher, Disposal, Microwave, Electric Oven, Stainless Steel Appliance(s)
Exterior
Garage true
Garage Spaces 2.0
Waterfront false
Parking Type Attached Garage
Private Pool false
Building
Lot Description Chain Link Fence
Sewer Public Sewer
Water Public
Architectural Style Traditional
Level or Stories Multi/Split
Structure Type Vinyl Siding
Construction Status 42
Schools
Elementary Schools Whiteside Dist 115
Middle Schools Whiteside Dist 115
High Schools Belleville High School-East
School District Whiteside Dist 115
Others
Ownership Private
Acceptable Financing Cash Only, Conventional, FHA, VA
Listing Terms Cash Only, Conventional, FHA, VA
Special Listing Condition Owner Occupied, None
Read Less
Bought with Kim Ruhl
GET MORE INFORMATION




