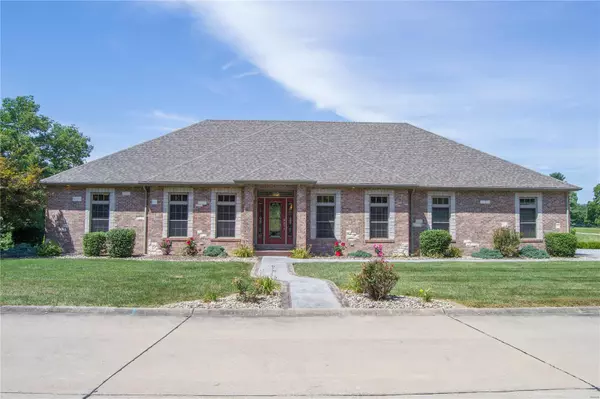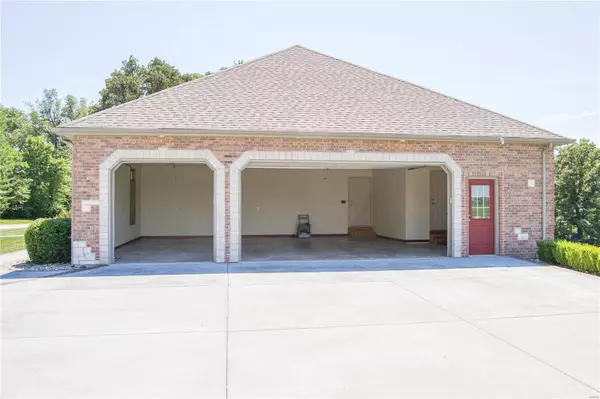For more information regarding the value of a property, please contact us for a free consultation.
4610 Boardwalk Smithton, IL 62285
Want to know what your home might be worth? Contact us for a FREE valuation!

Our team is ready to help you sell your home for the highest possible price ASAP
Key Details
Sold Price $375,000
Property Type Single Family Home
Sub Type Residential
Listing Status Sold
Purchase Type For Sale
Square Footage 4,100 sqft
Price per Sqft $91
Subdivision Tall Timbers
MLS Listing ID 19060312
Sold Date 04/23/20
Style Ranch
Bedrooms 4
Full Baths 3
Half Baths 1
Construction Status 15
HOA Fees $20/ann
Year Built 2005
Building Age 15
Lot Size 1.027 Acres
Acres 1.027
Lot Dimensions 50x178x188x150x329x137
Property Description
Come home to this immaculate custom built, 1+ acre corner lot, Lake Front Home. 4 bedroom, 3 Full/1 Half Bathroom. This home was built with high quality and high end features throughout. Come see for yourself. Every room is over sized including the 3 car garage and organized storage with shelving. Updates include New Roof 2017, HVAC 2016, irrigation system, stain and stamped concrete floors and composite decking. Panoramic lakefront views are enjoyed from nearly every room in the house. The over sized finished basement is complete with a wet bar and refrigerator. A covered walk out to the lake that's filled with fish. The kitchen is equipped with plenty of cabinets and counter space. Sub Zero Refrigerator, Trash Compactor, Double Oven. Heated floors in master bathroom. Real wood blinds throughout the entire house. This beautiful spacious home only had 1 owner and they applied special details throughout. Seller offering a 1 year home warranty. Come see it, fall in love, make an offer.
Location
State IL
County St Clair-il
Rooms
Basement Concrete, Bathroom in LL, Daylight/Lookout Windows, Rec/Family Area, Sleeping Area, Sump Pump, Storage Space, Walk-Out Access
Interior
Interior Features Carpets, Window Treatments, Vaulted Ceiling, Walk-in Closet(s), Some Wood Floors
Heating Forced Air 90+, Radiant Floor, Zoned
Cooling Ceiling Fan(s), Electric, Zoned
Fireplaces Number 1
Fireplaces Type Circulating, Gas
Fireplace Y
Appliance Dishwasher, Double Oven, Dryer, Electric Cooktop, Refrigerator, Stainless Steel Appliance(s), Trash Compactor, Washer
Exterior
Garage true
Garage Spaces 3.0
Amenities Available Workshop Area
Waterfront true
Parking Type Accessible Parking, Additional Parking, Attached Garage, Garage Door Opener, Oversized, Rear/Side Entry, Workshop in Garage
Private Pool false
Building
Lot Description Corner Lot, Pond/Lake, Water View, Waterfront, Wooded
Story 1
Sewer Public Sewer
Water Public
Architectural Style Traditional
Level or Stories One
Structure Type Brick
Construction Status 15
Schools
Elementary Schools Smithton Dist 130
Middle Schools Smithton Dist 130
High Schools Freeburg
School District Smithton Dist 130
Others
Ownership Private
Acceptable Financing Cash Only, Conventional, VA
Listing Terms Cash Only, Conventional, VA
Special Listing Condition Other, None
Read Less
Bought with Greg Kipping
GET MORE INFORMATION




