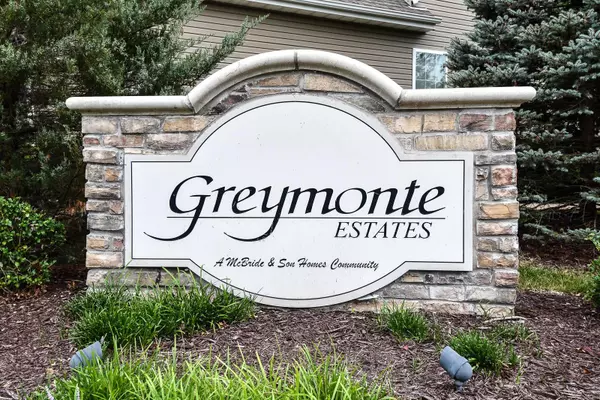For more information regarding the value of a property, please contact us for a free consultation.
6572 Devonhurst DR St Louis, MO 63129
Want to know what your home might be worth? Contact us for a FREE valuation!

Our team is ready to help you sell your home for the highest possible price ASAP
Key Details
Sold Price $354,000
Property Type Single Family Home
Sub Type Residential
Listing Status Sold
Purchase Type For Sale
Square Footage 3,388 sqft
Price per Sqft $104
Subdivision Greymonte Estates
MLS Listing ID 19063995
Sold Date 10/23/19
Style Other
Bedrooms 3
Full Baths 2
Construction Status 6
HOA Fees $60/ann
Year Built 2013
Building Age 6
Lot Size 10,019 Sqft
Acres 0.23
Property Description
**CONTINUE TO SHOW** CONTRACT HAS 48 HOUR KICKOUT CLAUSE FOR SALE OF BUYER’S HOME. This elegant one-story home is located in one of the most sought-after communities in South County. Just minutes from 270, the quiet street has friendly neighbors looking to add you to their family. The spacious living room with a marble adorned fireplace and large bay windows running along one wall. It flows into a formal dining room with two large columns opening up into the coffered ceiling. The large kitchen has plenty of cabinets and new quartz countertops, with a bay window/door off the breakfast room leading out to the deck, and main floor laundry & extra storage just a step away. Master ensuite has a large bathroom, tub and separate new onyx shower with a huge walk-in closet and plenty of space. 2 bedrooms, full bath, and a three-car garage complete the main level. The lower level has a huge rec room + two large separate storage areas. The egress window gives the potential of adding a 4th BR.
Location
State MO
County St Louis
Area Mehlville
Rooms
Basement Egress Window(s), Full, Partially Finished, Rec/Family Area, Sump Pump
Interior
Interior Features High Ceilings, Coffered Ceiling(s), Open Floorplan, Carpets, Window Treatments, Walk-in Closet(s)
Heating Forced Air
Cooling Attic Fan, Electric
Fireplaces Number 1
Fireplaces Type Gas
Fireplace Y
Appliance Dishwasher, Disposal, Microwave, Electric Oven, Refrigerator
Exterior
Garage true
Garage Spaces 3.0
Amenities Available Underground Utilities
Waterfront false
Parking Type Attached Garage, Garage Door Opener
Private Pool false
Building
Lot Description Sidewalks
Story 1
Builder Name McBride & Sons
Sewer Public Sewer
Water Public
Architectural Style Traditional
Level or Stories One
Structure Type Brick Veneer,Frame,Vinyl Siding
Construction Status 6
Schools
Elementary Schools Point Elem.
Middle Schools Oakville Middle
High Schools Oakville Sr. High
School District Mehlville R-Ix
Others
Ownership Private
Acceptable Financing Cash Only, Conventional, FHA, VA
Listing Terms Cash Only, Conventional, FHA, VA
Special Listing Condition Owner Occupied, None
Read Less
Bought with David Stebe
GET MORE INFORMATION




