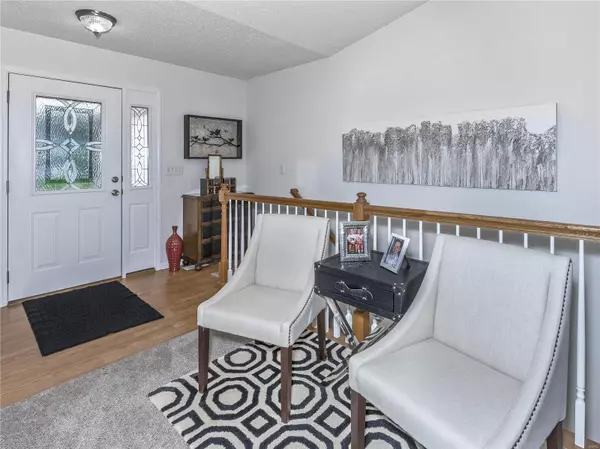For more information regarding the value of a property, please contact us for a free consultation.
402 Geaschel DR Caseyville, IL 62232
Want to know what your home might be worth? Contact us for a FREE valuation!

Our team is ready to help you sell your home for the highest possible price ASAP
Key Details
Sold Price $177,500
Property Type Single Family Home
Sub Type Residential
Listing Status Sold
Purchase Type For Sale
Square Footage 1,620 sqft
Price per Sqft $109
Subdivision Bluffview Commons 1St Add
MLS Listing ID 19059904
Sold Date 11/14/19
Style Ranch
Bedrooms 3
Full Baths 2
Construction Status 15
Year Built 2004
Building Age 15
Lot Size 7,536 Sqft
Acres 0.173
Lot Dimensions 75 x 107
Property Description
Large Covered Front Porch! Spacious OPEN FLOOR PLAN! You will love the design and beautiful decor! Entry Foyer with Open Stair Case to the Basement. Great Room features Vaulted Ceiling and GAS FIREPLACE! Kitchen has stylish white cabinets and a Breakfast Bar and opens to Dining Area. SPLIT BEDROOM FLOORPLAN Featuring Master Bedroom with Vaulted Ceiling and Walk In Closet. Master Bath w/Dual Bowl Vanity, Jetted tub and Separate Shower! MAIN FLOOR LAUNDRY ROOM. Sunroom/Florida Room w/glass slider patio doors on three sides that overlooks fenced back yard! Two car garage!
Lower level is unfinished and affords limitless possibilities for extra living space also including a rough-in for additional bathroom.
NEW ROOF INSTALLED 9/2019. Sunroom addition was done professionally by Jacob's Sunrooms and Exteriors.
Location
State IL
County St Clair-il
Rooms
Basement Full, Unfinished
Interior
Heating Forced Air
Cooling Electric
Fireplaces Number 1
Fireplaces Type Gas
Fireplace Y
Appliance Dishwasher, Microwave, Gas Oven, Refrigerator
Exterior
Garage true
Garage Spaces 2.0
Waterfront false
Parking Type Attached Garage, Off Street
Private Pool false
Building
Lot Description Level Lot, Streetlights, Wood Fence
Story 1
Sewer Public Sewer
Water Public
Level or Stories One
Structure Type Brick Veneer,Vinyl Siding
Construction Status 15
Schools
Elementary Schools Collinsville Dist 10
Middle Schools Collinsville Dist 10
High Schools Collinsville
School District Collinsville Dist 10
Others
Ownership Private
Acceptable Financing Cash Only, Conventional, FHA, VA
Listing Terms Cash Only, Conventional, FHA, VA
Special Listing Condition No Exemptions, None
Read Less
Bought with Lori Gray
GET MORE INFORMATION




