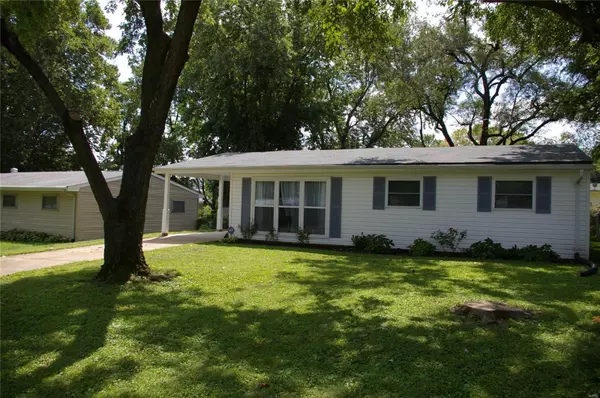For more information regarding the value of a property, please contact us for a free consultation.
9458 Stansberry AVE St Louis, MO 63134
Want to know what your home might be worth? Contact us for a FREE valuation!

Our team is ready to help you sell your home for the highest possible price ASAP
Key Details
Sold Price $94,500
Property Type Single Family Home
Sub Type Residential
Listing Status Sold
Purchase Type For Sale
Square Footage 1,440 sqft
Price per Sqft $65
Subdivision Woodson Hills 3
MLS Listing ID 19066754
Sold Date 01/15/20
Style Ranch
Bedrooms 3
Full Baths 1
Construction Status 63
Year Built 1957
Building Age 63
Lot Size 7,362 Sqft
Acres 0.169
Lot Dimensions 62 x 119
Property Description
Gorgeous Updated 3 Bedroom Home with Additional Dining Room & Family Room with Fireplace, that other Surrounding Homes do not have! Level Fenced Yard with Two Storage Sheds! Updated Kitchen, Stainless/Black Appliances, Granite Countertops! Built In Microwave, Gas Stove/Oven, Stainless Sink! Extra Buffet Cabinet For Storage & Serving when having People Over! Crown Molding! 4 inch Baseboards! All the Extras! Glass Block Window! Updated Bathroom with Ceramic Tile! New Paint Throughout! Huge Main Floor Laundry Room has Built in Desk with Tons of Storage! Family Room has Vaulted Ceiling with Ceiling Fan and Light! Super Peaceful Looking out to Landscaped Yard & Large Patio! Perfect For Barbecuing with Friends & Family! New Ceramic Tile, Wood Look Flooring, Carpet, Windows, Doors, Hardware, Light Fixtures, Granite Countertops! New Electric Panel/Raised Service in 2018! New Roof in 2018! Home is Move In Ready! Super Park 2 blocks away! City/Park/Community has A lot Going on! Local paper!
Location
State MO
County St Louis
Area Ritenour
Rooms
Basement None
Interior
Interior Features Center Hall Plan, Window Treatments, Vaulted Ceiling
Heating Forced Air
Cooling Attic Fan, Ceiling Fan(s), Electric
Fireplaces Number 1
Fireplaces Type Non Functional
Fireplace Y
Appliance Dishwasher, Range Hood, Gas Oven
Exterior
Garage false
Waterfront false
Parking Type Covered, Workshop in Garage
Private Pool false
Building
Story 1
Sewer Public Sewer
Water Public
Architectural Style Traditional
Level or Stories One
Structure Type Vinyl Siding
Construction Status 63
Schools
Elementary Schools Kratz Elem.
Middle Schools Ritenour Middle
High Schools Ritenour Sr. High
School District Ritenour
Others
Ownership Private
Acceptable Financing Cash Only, Conventional, FHA, VA
Listing Terms Cash Only, Conventional, FHA, VA
Special Listing Condition Rehabbed, None
Read Less
Bought with Caroline Williard
GET MORE INFORMATION




