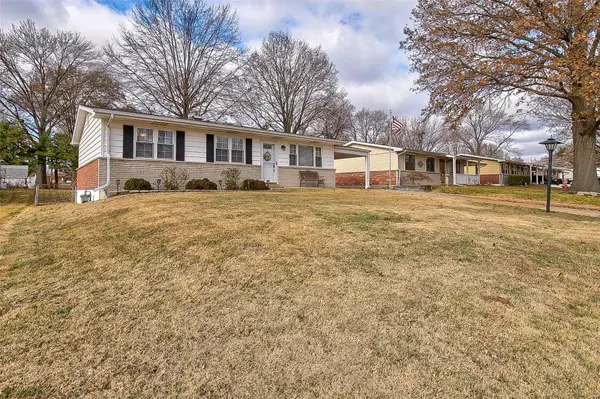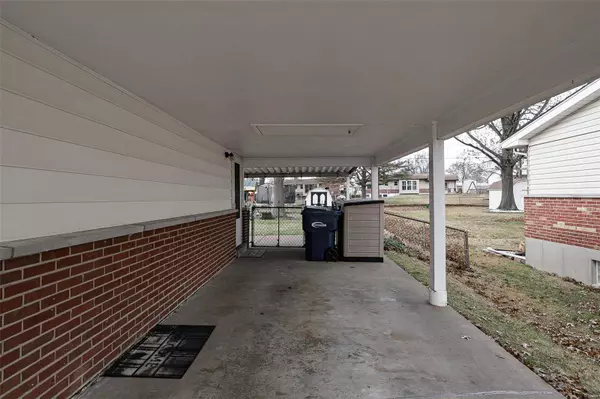For more information regarding the value of a property, please contact us for a free consultation.
3081 Sedan DR St Louis, MO 63125
Want to know what your home might be worth? Contact us for a FREE valuation!

Our team is ready to help you sell your home for the highest possible price ASAP
Key Details
Sold Price $162,500
Property Type Single Family Home
Sub Type Residential
Listing Status Sold
Purchase Type For Sale
Square Footage 1,332 sqft
Price per Sqft $121
Subdivision Sappington East
MLS Listing ID 19085195
Sold Date 01/10/20
Style Ranch
Bedrooms 3
Full Baths 1
Construction Status 60
Year Built 1960
Building Age 60
Lot Size 8,668 Sqft
Acres 0.199
Lot Dimensions 140 x 62
Property Description
This beautifully updated Ranch home in the heart of South County features a large Living Room with decorative pallet wood wall, newer ceiling fan,and fresh carpeting. The Gourmet eat in Kitchen has newer 42 inch cabinets, corner double sink, vinyl flooring,and pantry. Three spacious bedrooms all with beautiful carpeting and neutral paint (Owner says there is Hardwood under all the carpeting). Cute Bathroom with newer toilet and vanity. The Basement adds extra finished space with a nice Family Room and extra Sleeping Room with Closet and Large Laundry Room with plenty of storage. Step outside to the large level fenced backyard and enjoy bar b ques on your covered patio. Large storage shed with electric for convenience. Plenty of parking with the 1 car attached carport and large driveway. These newer items have been done to the home:Vinyl Windows, Architectural Roof, Main sewer stack, 100 Amp Panel 15, Furnace,Ceiling fans, and some concrete work. Home warranty for new buyer. See it now!
Location
State MO
County St Louis
Area Mehlville
Rooms
Basement Full, Partially Finished, Concrete, Storage Space
Interior
Interior Features Carpets, Some Wood Floors
Heating Forced Air
Cooling Attic Fan, Ceiling Fan(s), Electric
Fireplaces Type None
Fireplace Y
Appliance Dishwasher, Disposal, Microwave, Electric Oven, Refrigerator
Exterior
Garage false
Waterfront false
Parking Type Covered, Off Street
Private Pool false
Building
Lot Description Chain Link Fence, Level Lot
Story 1
Sewer Public Sewer
Water Public
Architectural Style Traditional
Level or Stories One
Structure Type Brick Veneer,Vinyl Siding
Construction Status 60
Schools
Elementary Schools Forder Elem.
Middle Schools Margaret Buerkle Middle
High Schools Mehlville High School
School District Mehlville R-Ix
Others
Ownership Private
Acceptable Financing Cash Only, Conventional, FHA
Listing Terms Cash Only, Conventional, FHA
Special Listing Condition Owner Occupied, None
Read Less
Bought with Michael Stretch
GET MORE INFORMATION




