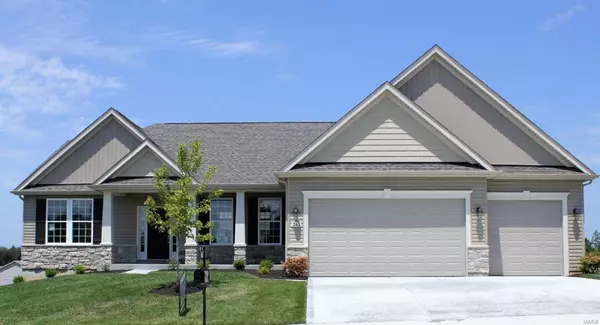For more information regarding the value of a property, please contact us for a free consultation.
5334 Wilson CT Oakville, MO 63129
Want to know what your home might be worth? Contact us for a FREE valuation!

Our team is ready to help you sell your home for the highest possible price ASAP
Key Details
Sold Price $484,766
Property Type Single Family Home
Sub Type Residential
Listing Status Sold
Purchase Type For Sale
Square Footage 2,387 sqft
Price per Sqft $203
Subdivision Wilson Estates
MLS Listing ID 19084568
Sold Date 03/26/21
Style Ranch
Bedrooms 3
Full Baths 2
Lot Dimensions 00x00
Property Description
This is a To Be Built home in Rolwes Company's Wilson Estates community comprised of fifteen private homesites in Oakville, MO. The Waverly features 3 Bedrooms, 2 Bathrooms, and a 3 car garage. This home offers an open layout with 9' ceiling on the first floor. Hardwood Floors extend throughout the Foyer, Kitchen, and Breakfast Room. The Kitchen also includes 42" cabinets, island and oversized pantry. The Great Room offers a woodburning fireplace and optional vaulted ceilings. The Master Suite features a spacious walk-in closet, and Master Bath with double sinks, and walk-in shower with cultured marble walls. Additional luxurious touches include a fully landscaped sodded yard, free slide closet shelving, and much more!
Location
State MO
County St Louis
Area Oakville
Rooms
Basement Concrete, Full, Concrete, Unfinished
Interior
Interior Features High Ceilings, Open Floorplan, Carpets, Walk-in Closet(s), Some Wood Floors
Heating Forced Air
Cooling Electric
Fireplaces Number 1
Fireplaces Type Woodburning Fireplce
Fireplace Y
Appliance Dishwasher, Disposal, Microwave
Exterior
Garage true
Garage Spaces 3.0
Waterfront false
Parking Type Attached Garage
Private Pool false
Building
Lot Description Cul-De-Sac
Story 1
Builder Name Rolwes Company
Sewer Public Sewer
Water Public
Architectural Style Traditional
Level or Stories One
Schools
Elementary Schools Oakville Elem.
Middle Schools Bernard Middle
High Schools Oakville Sr. High
School District Mehlville R-Ix
Others
Ownership Private
Acceptable Financing Cash Only, Conventional, FHA, VA
Listing Terms Cash Only, Conventional, FHA, VA
Special Listing Condition None
Read Less
Bought with Carolyn Tumminia
GET MORE INFORMATION




