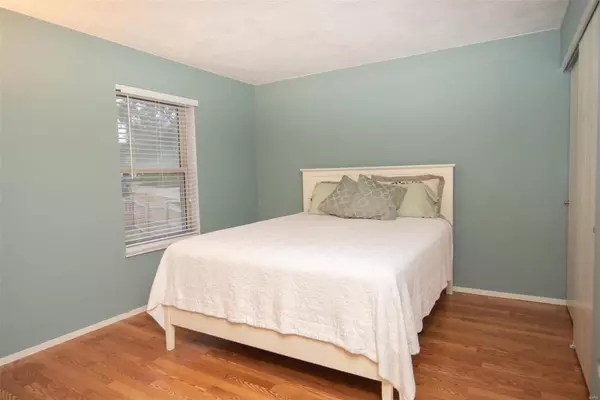For more information regarding the value of a property, please contact us for a free consultation.
628 Bull Valley DR St Peters, MO 63304
Want to know what your home might be worth? Contact us for a FREE valuation!

Our team is ready to help you sell your home for the highest possible price ASAP
Key Details
Sold Price $235,000
Property Type Single Family Home
Sub Type Residential
Listing Status Sold
Purchase Type For Sale
Square Footage 2,052 sqft
Price per Sqft $114
Subdivision Park Ridge Estate #2
MLS Listing ID 19084812
Sold Date 12/31/19
Style Other
Bedrooms 4
Full Baths 2
Half Baths 1
Construction Status 30
Year Built 1989
Building Age 30
Lot Size 0.330 Acres
Acres 0.33
Lot Dimensions SEE TAX RECORDS
Property Description
Nestled on a corner lot of a cul-de-sac, this 4 bedroom 3 bath home is located conveniently close to shopping and the Page extension. The spacious main level offers faux wood laminate flooring, neutral paint, vaulted ceilings, 2 ancillary bedrooms, and a family/dinning combo. The eat-in kitchen is complete with a pantry, ample amount of cabinetry, and a gas stove. The sizable master bedroom supplies a walk in closet and full bathroom. The finished lower level presents an additional bedroom, storage area and a recreation room, complete with fireplace. Enjoy entertaining in the substantial backyard with two patios, fire-pit, and privacy fence. This home is ready for you to move in, with a newer roof, driveway, HVAC system and windows. First showings begin at the Open House on Sunday 11/24/19 (1-3pm).
Location
State MO
County St Charles
Area Francis Howell North
Rooms
Basement Bathroom in LL, Fireplace in LL, Partially Finished, Rec/Family Area, Sleeping Area, Walk-Out Access
Interior
Interior Features Carpets, Window Treatments, Vaulted Ceiling, Walk-in Closet(s)
Heating Forced Air
Cooling Electric
Fireplaces Number 1
Fireplaces Type Gas
Fireplace Y
Appliance Dishwasher, Disposal, Intercom, Microwave, Gas Oven, Refrigerator
Exterior
Parking Features true
Garage Spaces 2.0
Private Pool false
Building
Lot Description Corner Lot, Cul-De-Sac, Wood Fence
Sewer Public Sewer
Water Public
Architectural Style Traditional
Level or Stories Multi/Split
Structure Type Brick Veneer
Construction Status 30
Schools
Elementary Schools Fairmount Elem.
Middle Schools Hollenbeck Middle
High Schools Francis Howell North High
School District Francis Howell R-Iii
Others
Ownership Private
Acceptable Financing Cash Only, Conventional, FHA, VA
Listing Terms Cash Only, Conventional, FHA, VA
Special Listing Condition None
Read Less
Bought with Nashmy Abdulla
GET MORE INFORMATION




