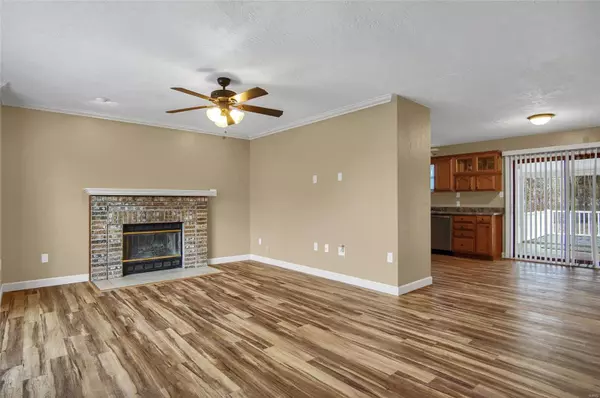For more information regarding the value of a property, please contact us for a free consultation.
1284 Troy Ofallon RD Troy, IL 62294
Want to know what your home might be worth? Contact us for a FREE valuation!

Our team is ready to help you sell your home for the highest possible price ASAP
Key Details
Sold Price $181,500
Property Type Single Family Home
Sub Type Residential
Listing Status Sold
Purchase Type For Sale
Square Footage 1,393 sqft
Price per Sqft $130
Subdivision Steelecrest Country Estates
MLS Listing ID 19085178
Sold Date 02/21/20
Style Ranch
Bedrooms 3
Full Baths 2
Construction Status 29
Year Built 1991
Building Age 29
Lot Size 0.994 Acres
Acres 0.994
Lot Dimensions IRR
Property Description
Wow! This is what you have been waiting for! Fully updated Ranch Home with private 1 Acre wooded lot outside of a subdivision in Triad schools! Beautiful remodel with too much new to mention but some of the major updates include but are not limited to flooring, doors, trim, counter top, fixtures, carpet, Brand new Trex Style deck, HVAC, etc. Very open floor plan with lots of natural light. Huge kitchen w/Stainless Steel appliances. Beautiful Brick fireplace in living room. Finished basement with rec area & additional bedroom. 2 Car Side Entry Garage. Architectural shingles. Large Sun room which leads to the Trex style deck overlooking the wooded backyard. Separate shed included which can hold mower or power tools. You have got to come by to appreciate the privacy and this beautiful 1 Acre slice of paradise off by itself tucked into the landscape. Check out the aerial photos attached. Home is in USDA 100% Financing Eligible area! :)
Location
State IL
County Madison-il
Rooms
Basement Concrete, Full, Partially Finished, Rec/Family Area, Sleeping Area, Sump Pump
Interior
Interior Features Open Floorplan, Carpets
Heating Forced Air
Cooling Electric
Fireplaces Type None
Fireplace Y
Appliance Microwave, Gas Oven, Refrigerator, Stainless Steel Appliance(s)
Exterior
Garage true
Garage Spaces 2.0
Waterfront false
Parking Type Attached Garage, Rear/Side Entry
Private Pool false
Building
Lot Description Backs to Trees/Woods, Creek, Level Lot, Wooded
Story 1
Sewer Septic Tank
Water Public
Architectural Style Traditional
Level or Stories One
Structure Type Brick Veneer
Construction Status 29
Schools
Elementary Schools Triad Dist 2
Middle Schools Triad Dist 2
High Schools Triad
School District Triad Dist 2
Others
Ownership Private
Acceptable Financing Cash Only, Conventional, FHA, USDA, VA
Listing Terms Cash Only, Conventional, FHA, USDA, VA
Special Listing Condition Owner Occupied, None
Read Less
Bought with Michael McAvoy
GET MORE INFORMATION




