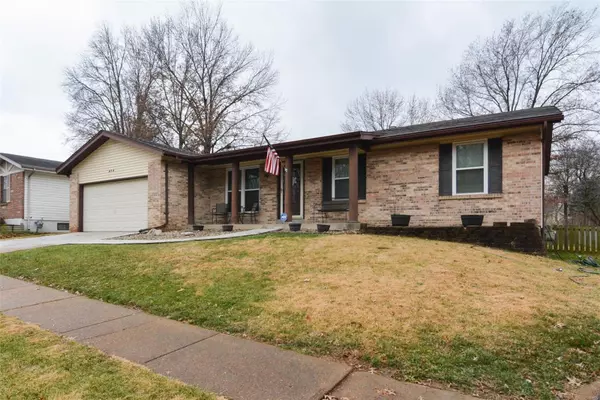For more information regarding the value of a property, please contact us for a free consultation.
614 Cliff Cave RD St Louis, MO 63129
Want to know what your home might be worth? Contact us for a FREE valuation!

Our team is ready to help you sell your home for the highest possible price ASAP
Key Details
Sold Price $212,000
Property Type Single Family Home
Sub Type Residential
Listing Status Sold
Purchase Type For Sale
Square Footage 1,320 sqft
Price per Sqft $160
Subdivision New England Town 8
MLS Listing ID 19087244
Sold Date 01/10/20
Style Ranch
Bedrooms 3
Full Baths 3
Construction Status 42
HOA Fees $35/ann
Year Built 1978
Building Age 42
Lot Size 8,189 Sqft
Acres 0.188
Lot Dimensions IRREGULAR
Property Description
Wonderful Ranch home on level fenced yard. As you enter the home you will love the open floor plan. The kitchen & bathrooms have been updated throughout the home. The upstairs offers you both a living & family room space with an eat-in kitchen/breakfast room with French doors, opening to large patio & yard! There is a Master Suite on the main floor along with two additional bedrooms, & a bathroom. If you are looking for even more indoor space you will be impressed with the finished lower level offering a large Recreation Room, full bath & sleeping area/office. Updates include new windows, fresh paint throughout-including ceilings, new carpet, & high-end laminate. Great subdivision offers a pool for those hot summer afternoons. Walking Distance to Cliff Cave Park & close to great shopping, restaurants & easy hwy access.
Location
State MO
County St Louis
Area Oakville
Rooms
Basement Bathroom in LL, Full, Partially Finished, Rec/Family Area, Sleeping Area
Interior
Interior Features Carpets, Window Treatments
Heating Forced Air
Cooling Ceiling Fan(s), Electric
Fireplaces Number 1
Fireplaces Type Woodburning Fireplce
Fireplace Y
Appliance Dishwasher, Disposal, Microwave, Gas Oven, Stainless Steel Appliance(s)
Exterior
Garage true
Garage Spaces 2.0
Amenities Available Pool
Waterfront false
Parking Type Attached Garage, Garage Door Opener, Workshop in Garage
Private Pool false
Building
Lot Description Fencing, Level Lot, Sidewalks, Streetlights
Story 1
Sewer Public Sewer
Water Public
Architectural Style Traditional
Level or Stories One
Structure Type Brk/Stn Veneer Frnt,Vinyl Siding
Construction Status 42
Schools
Elementary Schools Wohlwend Elem.
Middle Schools Oakville Middle
High Schools Oakville Sr. High
School District Mehlville R-Ix
Others
Ownership Private
Acceptable Financing Cash Only, Conventional, FHA, VA
Listing Terms Cash Only, Conventional, FHA, VA
Special Listing Condition None
Read Less
Bought with Christina Brancato
GET MORE INFORMATION




