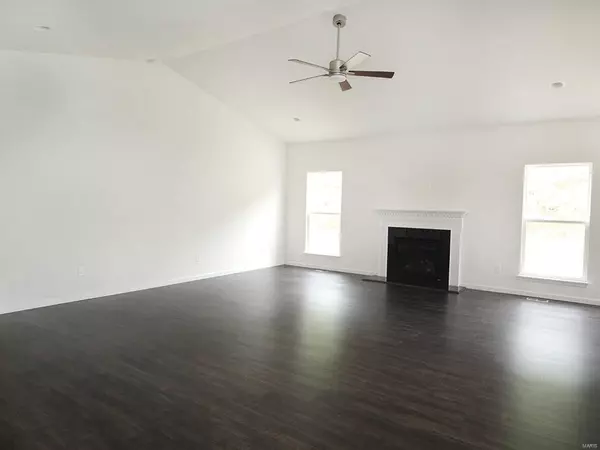For more information regarding the value of a property, please contact us for a free consultation.
5230 Eagle Wing CT Eureka, MO 63025
Want to know what your home might be worth? Contact us for a FREE valuation!

Our team is ready to help you sell your home for the highest possible price ASAP
Key Details
Sold Price $319,900
Property Type Single Family Home
Sub Type Residential
Listing Status Sold
Purchase Type For Sale
Square Footage 1,987 sqft
Price per Sqft $160
Subdivision Arbors Of Rockwood The Reserve
MLS Listing ID 19066253
Sold Date 12/27/19
Style Ranch
Bedrooms 3
Full Baths 2
HOA Fees $27/ann
Lot Size 7,841 Sqft
Acres 0.18
Lot Dimensions 7500 Sq.Ft. AVG
Property Description
NEW HOME IN A HURRY! READY NOW. The Maple Ranch Model with a 3 car garage. Homesite backs to common ground. Includes: Vaulted Ceilings in Kitchen, Family Room & Dining Area. Large Kitchen Island w/ Breakfast Bar, GE Kitchen S.S. Appliances with Gas Range, Level 5 Cabinets, Adult Height Bathroom Vanities, 9Ft Ceilings on the First Floor, 36 Inch Gas Fireplace, Kitchen Cabinets with Crown Molding, Coffered Ceiling and Bay Window in Master Bedroom, Open Spindled Staircase to Lower Level, Upgraded Lighting including Ceiling Fan Prewires, White Six Panel Doors with Satin Nickel Hardware• 167 acres of common ground • Stocked lake • Walking and biking trails • Pocket Parks • Picnic pavilions • Dog park. Pix are of similar home and not exact model. Consult Sales agent for more information.
Location
State MO
County St Louis
Area Eureka
Rooms
Basement Concrete, Full, Concrete, Bath/Stubbed
Interior
Interior Features High Ceilings, Coffered Ceiling(s), Open Floorplan, Vaulted Ceiling, Walk-in Closet(s)
Heating Forced Air
Cooling Electric
Fireplaces Number 1
Fireplaces Type Gas
Fireplace Y
Appliance Dishwasher, Disposal, Microwave, Gas Oven, Stainless Steel Appliance(s)
Exterior
Garage true
Garage Spaces 3.0
Amenities Available Underground Utilities
Waterfront false
Parking Type Attached Garage, Oversized
Private Pool false
Building
Lot Description Backs to Comm. Grnd, Backs to Trees/Woods, Sidewalks, Streetlights
Story 1
Builder Name McBride Homes
Sewer Public Sewer
Water Public
Architectural Style Contemporary, Traditional
Level or Stories One
Structure Type Brick Veneer,Frame,Vinyl Siding
Schools
Elementary Schools Eureka Elem.
Middle Schools Lasalle Springs Middle
High Schools Eureka Sr. High
School District Rockwood R-Vi
Others
Ownership Private
Acceptable Financing Cash Only, Conventional, FHA, RRM/ARM, VA
Listing Terms Cash Only, Conventional, FHA, RRM/ARM, VA
Special Listing Condition Some Universal Design Features, Spec Home, None
Read Less
Bought with Dawn Gluesenkamp
GET MORE INFORMATION




