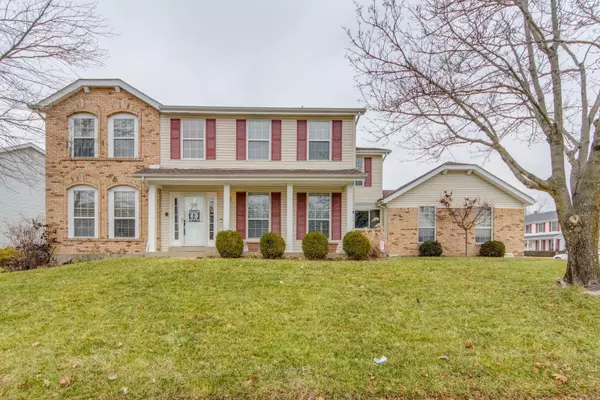For more information regarding the value of a property, please contact us for a free consultation.
7485 Birch Bridge DR St Louis, MO 63129
Want to know what your home might be worth? Contact us for a FREE valuation!

Our team is ready to help you sell your home for the highest possible price ASAP
Key Details
Sold Price $278,500
Property Type Single Family Home
Sub Type Residential
Listing Status Sold
Purchase Type For Sale
Square Footage 3,124 sqft
Price per Sqft $89
Subdivision Woodbridge Estates 1
MLS Listing ID 19088008
Sold Date 02/13/20
Style Other
Bedrooms 5
Full Baths 2
Half Baths 1
Construction Status 33
Year Built 1987
Building Age 33
Lot Size 10,890 Sqft
Acres 0.25
Lot Dimensions 104x110
Property Description
*Continue to show. Sellers looking for backup contract*. 3100+ sq ft of living area in rare 5 bed 2.5 bath home. Located in Rogers Elem boundaries this one has the space needed for the growing family! Main level has a den, dining rm, breakfast rm & kitchen that boast hard wood floors, recessed lighting and solid wood 6 panel doors. Kitchen has new Samsung slate SS appliances that provide a sleek updated look w/o the fingerprints of the kiddos. Main fl living rm features a bay window, carpet & wood burning FP make it cozy for family time. A look through bar area great for coffee or cocktails. Upstairs you will find all FIVE bedrooms. The master suite is HUGE and bath features separate shower, large garden soaking tub and double sinks. Kids need more space - or maybe dad needs a man cave? The partially finished LL is a perfect fit. 2 car garage plus a 3 car wide driveway is convenient for multiple drivers in the fam. Level lot w/ sprinkler system in one of the best subs off Becker.
Location
State MO
County St Louis
Area Oakville
Rooms
Basement Concrete, Full, Partially Finished, Rec/Family Area
Interior
Interior Features Bookcases, Open Floorplan, Carpets, Window Treatments, Walk-in Closet(s), Wet Bar, Some Wood Floors
Heating Forced Air, Forced Air 90+
Cooling Attic Fan, Ceiling Fan(s), Electric
Fireplaces Number 1
Fireplaces Type Woodburning Fireplce
Fireplace Y
Appliance Dishwasher, Disposal, Energy Star Applianc, Microwave, Electric Oven, Stainless Steel Appliance(s)
Exterior
Parking Features true
Garage Spaces 2.0
Private Pool false
Building
Lot Description Cul-De-Sac, Sidewalks, Streetlights
Story 2
Sewer Public Sewer
Water Public
Architectural Style Traditional
Level or Stories Two
Structure Type Brick,Vinyl Siding
Construction Status 33
Schools
Elementary Schools Rogers Elem.
Middle Schools Oakville Middle
High Schools Oakville Sr. High
School District Mehlville R-Ix
Others
Ownership Private
Acceptable Financing Cash Only, Conventional, FHA, VA
Listing Terms Cash Only, Conventional, FHA, VA
Special Listing Condition None
Read Less
Bought with Harun Cilingir
GET MORE INFORMATION




