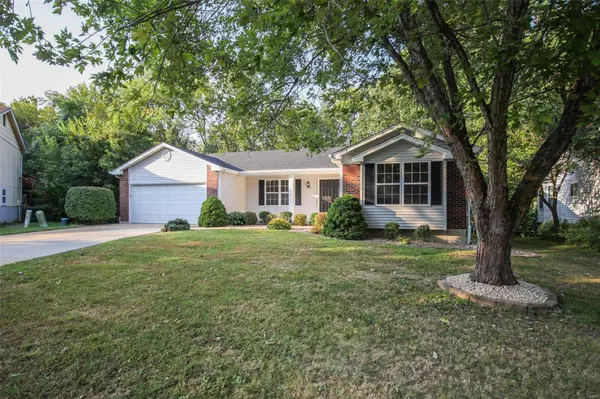For more information regarding the value of a property, please contact us for a free consultation.
37 Fairfax DR St Peters, MO 63376
Want to know what your home might be worth? Contact us for a FREE valuation!

Our team is ready to help you sell your home for the highest possible price ASAP
Key Details
Sold Price $214,000
Property Type Single Family Home
Sub Type Residential
Listing Status Sold
Purchase Type For Sale
Square Footage 1,473 sqft
Price per Sqft $145
Subdivision Dardenne Crossing
MLS Listing ID 19070211
Sold Date 12/20/19
Style Ranch
Bedrooms 4
Full Baths 3
Construction Status 29
Year Built 1990
Building Age 29
Lot Size 0.890 Acres
Acres 0.89
Lot Dimensions IRREG 38,768
Property Description
Peaceful Cul-de-sac, yard backing to trees, awesome curb appeal...that's your fabulous exterior first impression of this remarkable 4-BR ranch with 3 full baths! You will be equally as impressed inside with the bright, fresh interior w/new paint throughout, new light fixtures, new wood-look luxury vinyl, updated kitchen cabinet hardware, granite counters, and central vac. Spacious, light-filled family room overlooks private backyard & has grand cathedral ceiling w/new ceiling fan light fixture. Breakfast room bay invites you to relax on the deck, and soon, since this home has everything done for you. Just move in and unpack, then enjoy your walk-out basement with 4th bedroom, full bath, rec room, and bonus den space. HVAC 2017, roof 2016. Convenient location close to retail, restaurants, and the Community College; get everywhere you need to be from your quiet cul-de-sac oasis!
Location
State MO
County St Charles
Area Francis Howell Cntrl
Rooms
Basement Concrete, Bathroom in LL, Egress Window(s), Full, Partially Finished, Concrete, Rec/Family Area, Walk-Out Access
Interior
Interior Features Cathedral Ceiling(s), Open Floorplan, Carpets
Heating Forced Air
Cooling Ceiling Fan(s), Electric
Fireplace Y
Appliance Central Vacuum, Dishwasher, Disposal, Microwave, Electric Oven, Refrigerator
Exterior
Parking Features true
Garage Spaces 2.0
Amenities Available Underground Utilities
Private Pool false
Building
Lot Description Backs to Trees/Woods, Creek, Cul-De-Sac, Sidewalks
Story 1
Sewer Public Sewer
Water Public
Architectural Style Traditional
Level or Stories One
Structure Type Brick Veneer,Vinyl Siding
Construction Status 29
Schools
Elementary Schools Warren Elem.
Middle Schools Saeger Middle
High Schools Francis Howell Central High
School District Francis Howell R-Iii
Others
Ownership Private
Acceptable Financing Cash Only, Conventional, FHA, VA
Listing Terms Cash Only, Conventional, FHA, VA
Special Listing Condition None
Read Less
Bought with Lisa Puchalski
GET MORE INFORMATION




