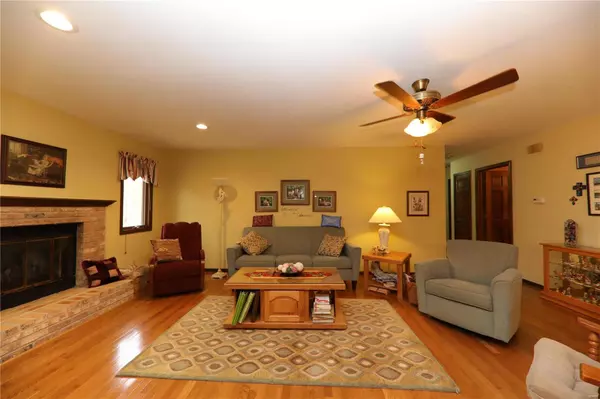For more information regarding the value of a property, please contact us for a free consultation.
70 Oakwood CT Collinsville, IL 62234
Want to know what your home might be worth? Contact us for a FREE valuation!

Our team is ready to help you sell your home for the highest possible price ASAP
Key Details
Sold Price $202,500
Property Type Single Family Home
Sub Type Residential
Listing Status Sold
Purchase Type For Sale
Square Footage 2,343 sqft
Price per Sqft $86
Subdivision Timber Creek Estates
MLS Listing ID 19090948
Sold Date 02/26/20
Style Ranch
Bedrooms 4
Full Baths 3
Construction Status 32
Year Built 1988
Building Age 32
Lot Size 0.510 Acres
Acres 0.51
Lot Dimensions 106 x 208 IRR
Property Description
Welcome home. Well maintained ranch on a cul-de-sac, with a walkout to woods and trees. Finished space in the basement including a bedroom and full bathroom PLUS a great storage area. This is what you have been looking for? Schedule your showing today for this 4 bedroom, 3 bath home that is nestled in a small subdivision off of Keebler. Close to town, yet your own privacy every day off of your deck and out your living room windows. Enjoy the open floor plan between living room and dining room. Features gas fireplace with recessed lighting. Wood floors on main level tie to the kitchen with eat-in breakfast nook and hallway to bedrooms. Finished lower level areas host a family room with walkout and rec room that has many uses. This home has many lighting updates, quality Anderson windows, attic fan and newer roof, water heater and HVAC. The shed handles your outdoor needs and outdoor drip system for planting areas. Buyer to verify all MLS details. Hurry and schedule your showing today.
Location
State IL
County Madison-il
Rooms
Basement Concrete, Bathroom in LL, Partially Finished, Concrete, Rec/Family Area, Storage Space, Walk-Out Access
Interior
Interior Features Walk-in Closet(s), Some Wood Floors
Heating Forced Air
Cooling Attic Fan, Ceiling Fan(s), Electric
Fireplaces Number 1
Fireplaces Type Gas
Fireplace Y
Appliance Dishwasher, Gas Oven, Refrigerator
Exterior
Garage true
Garage Spaces 2.0
Waterfront false
Parking Type Attached Garage, Garage Door Opener
Private Pool false
Building
Lot Description Backs to Trees/Woods, Cul-De-Sac
Story 1
Sewer Septic Tank
Water Public
Architectural Style Traditional
Level or Stories One
Structure Type Brick Veneer,Cedar
Construction Status 32
Schools
Elementary Schools Collinsville Dist 10
Middle Schools Collinsville Dist 10
High Schools Collinsville
School District Collinsville Dist 10
Others
Ownership Private
Acceptable Financing Cash Only, Conventional, FHA, VA
Listing Terms Cash Only, Conventional, FHA, VA
Special Listing Condition Homestead Senior, Owner Occupied, None
Read Less
Bought with Dena Brinkman
GET MORE INFORMATION




